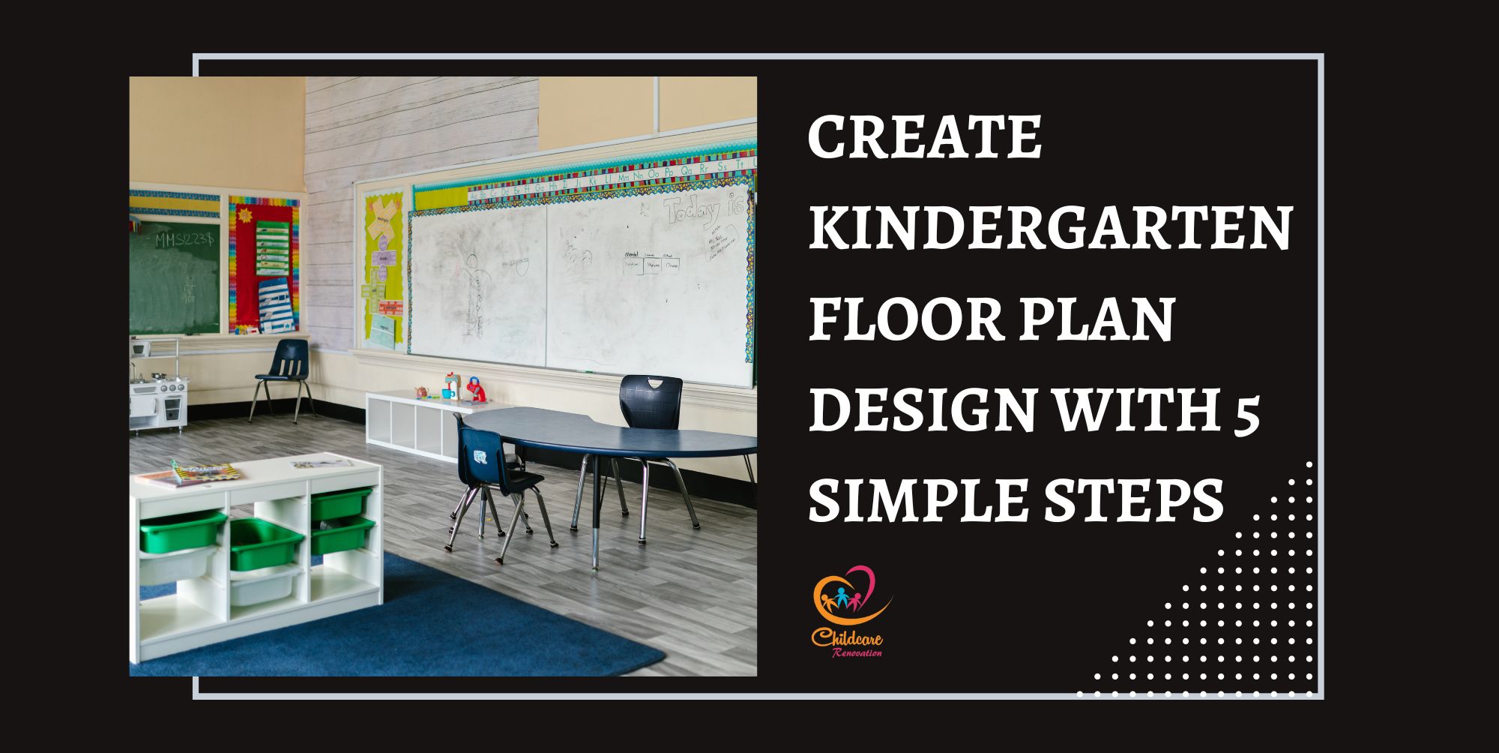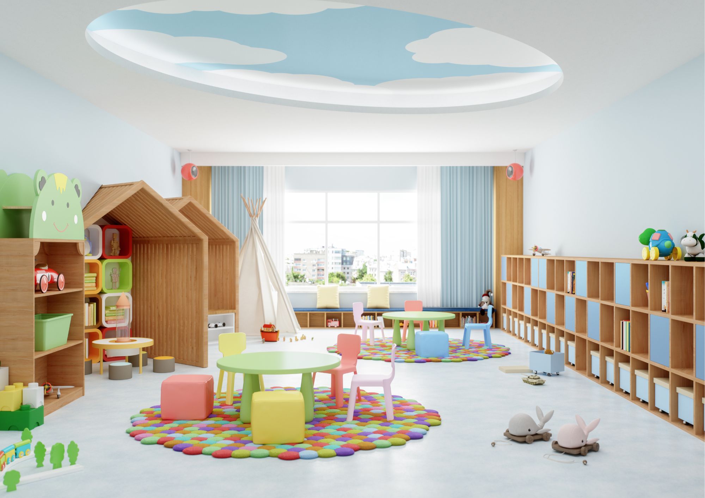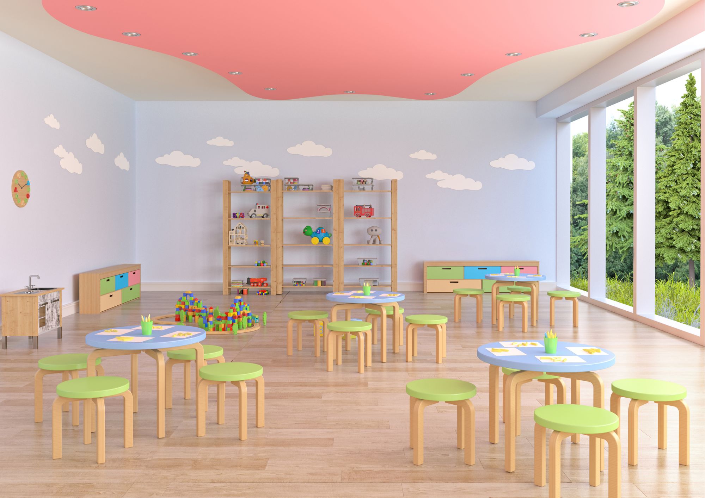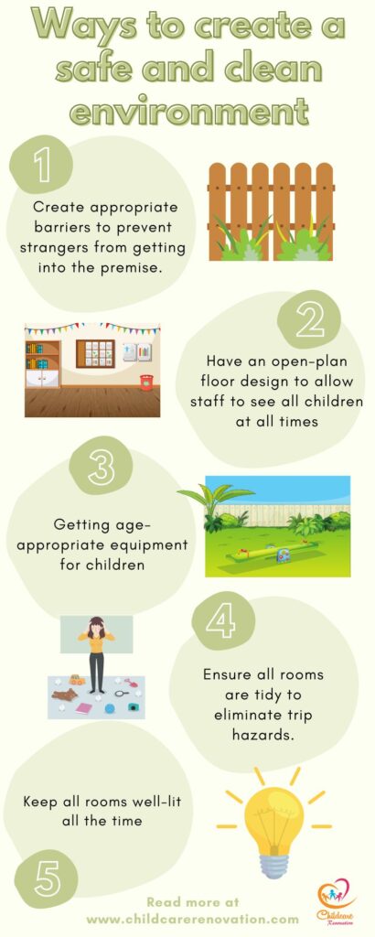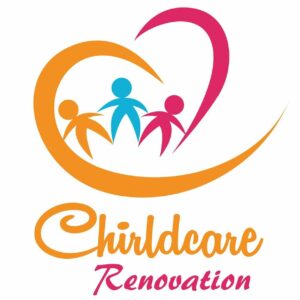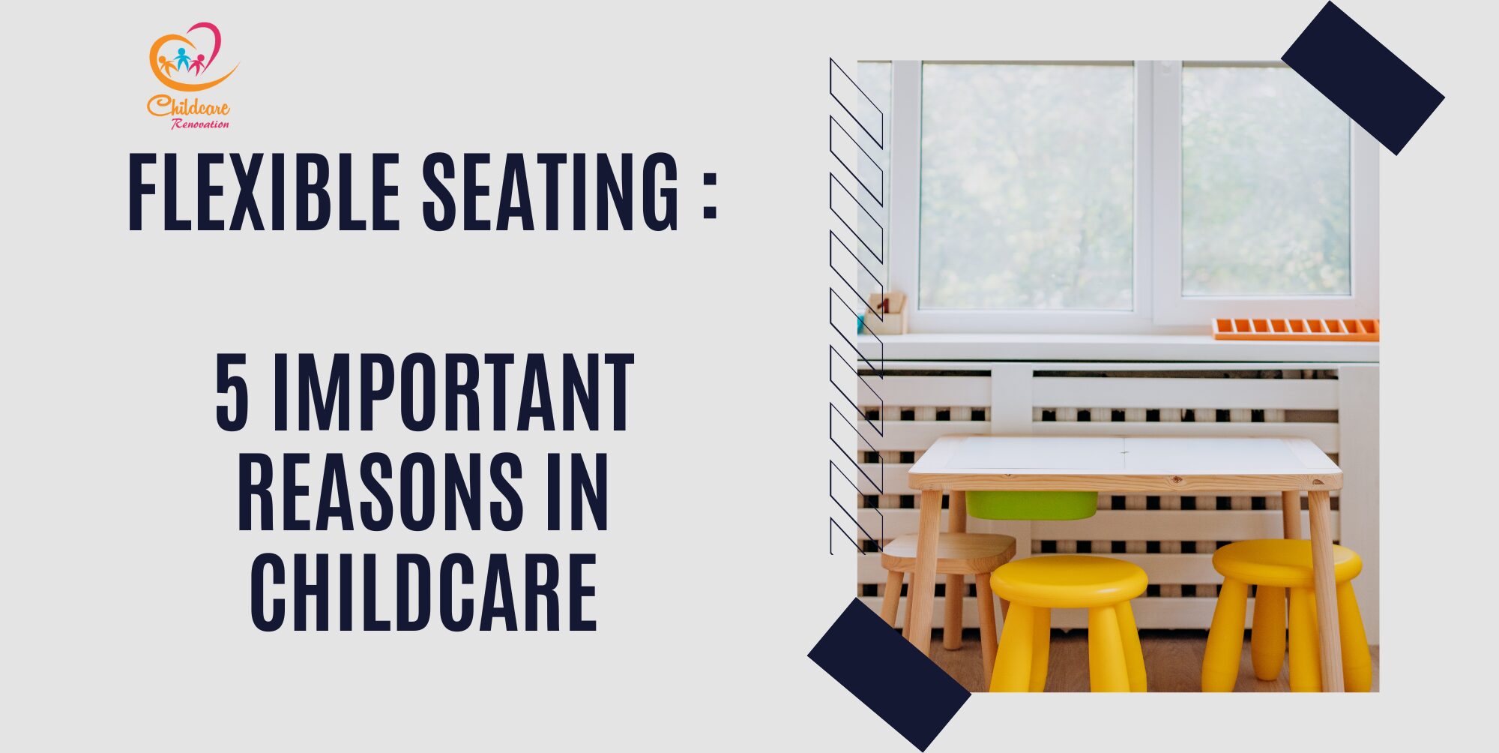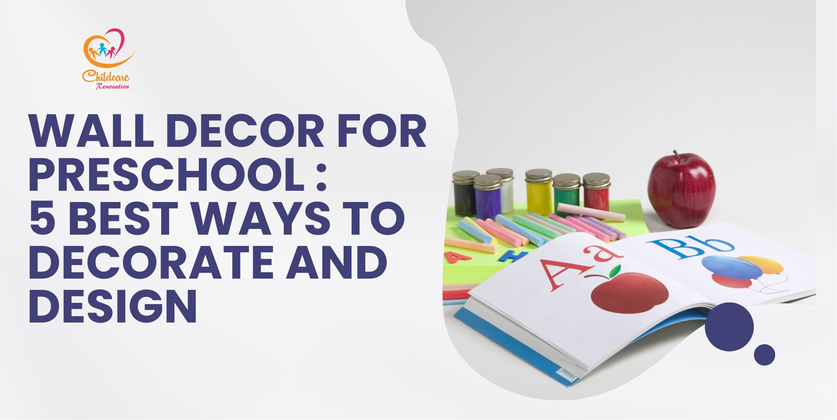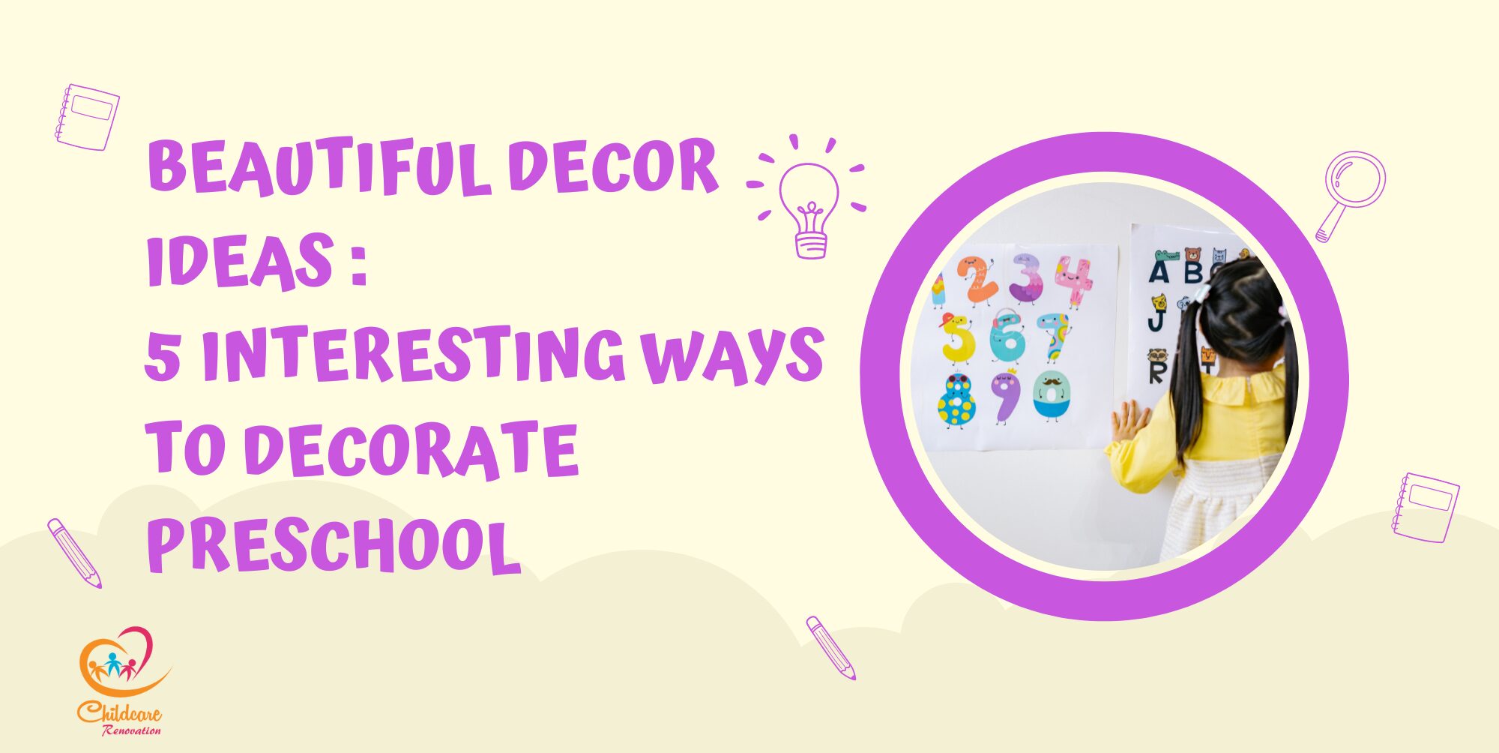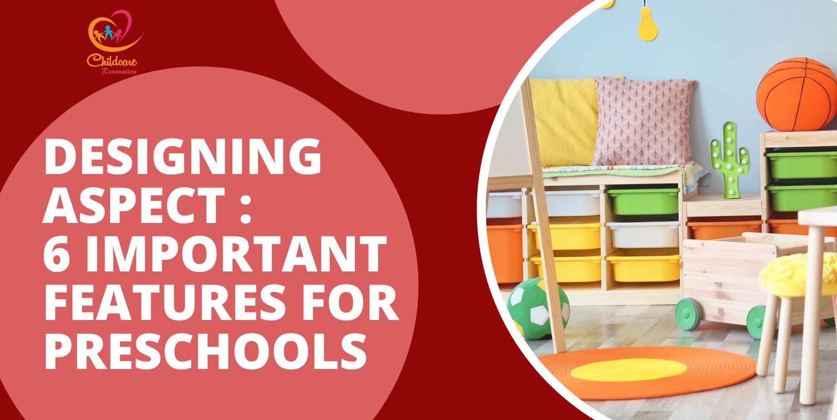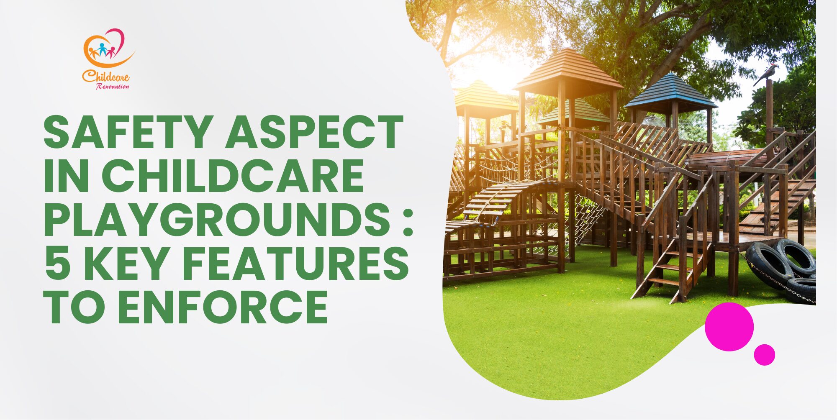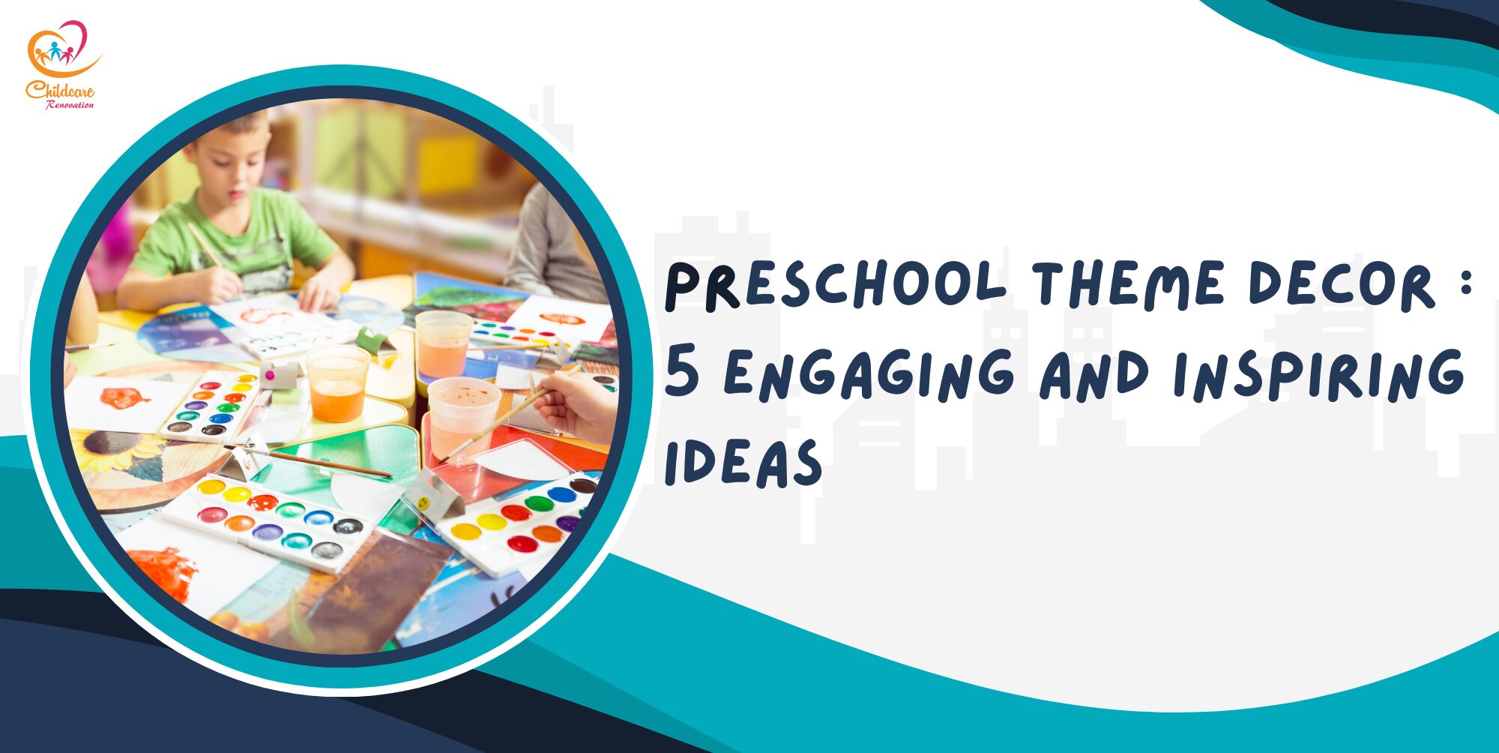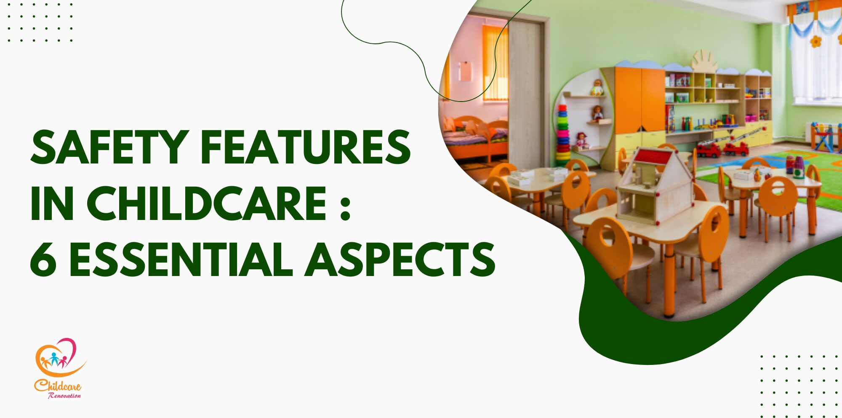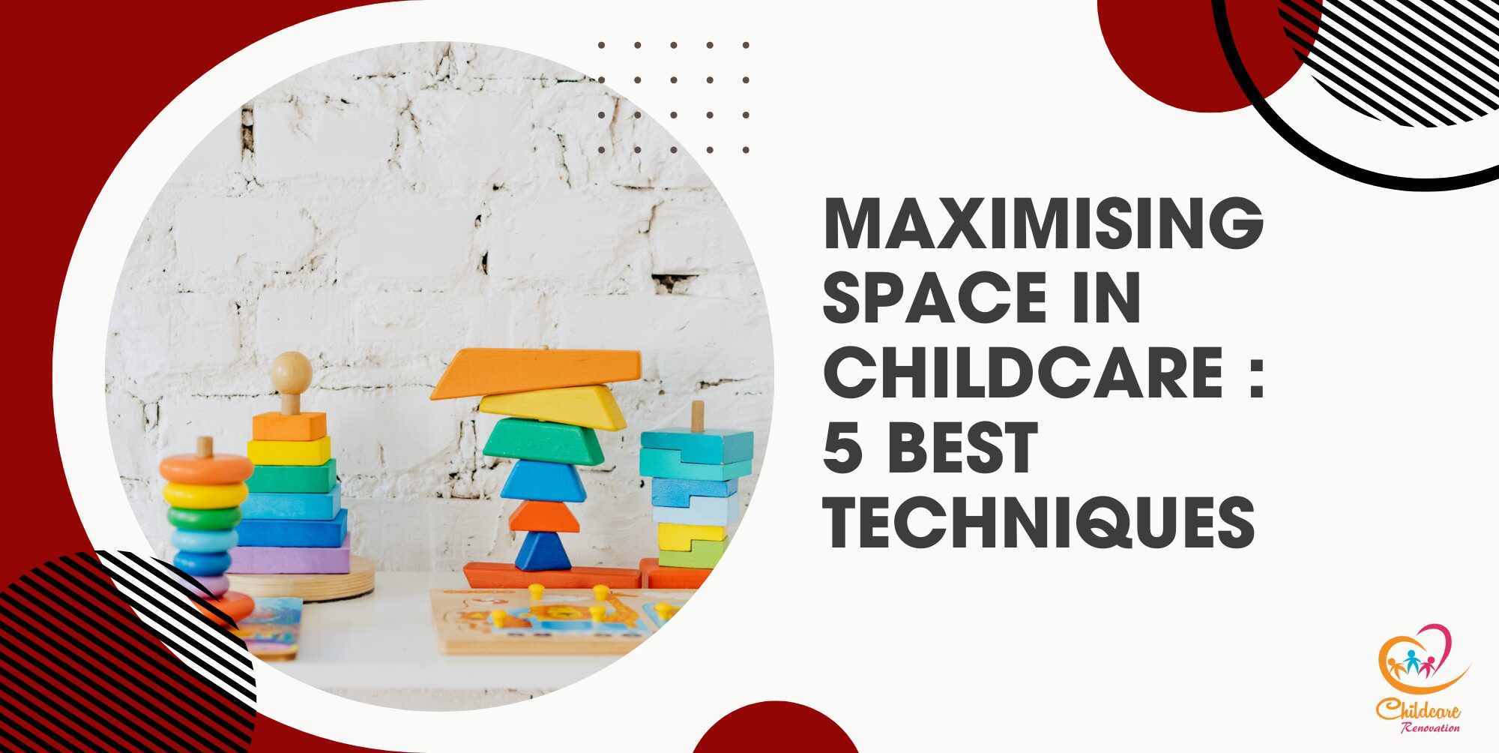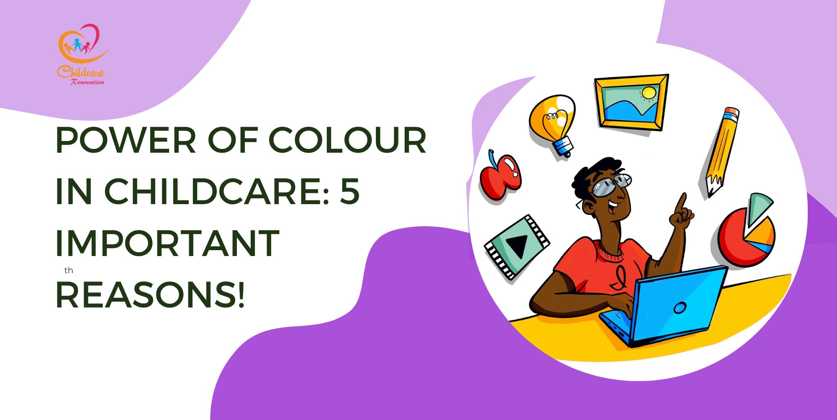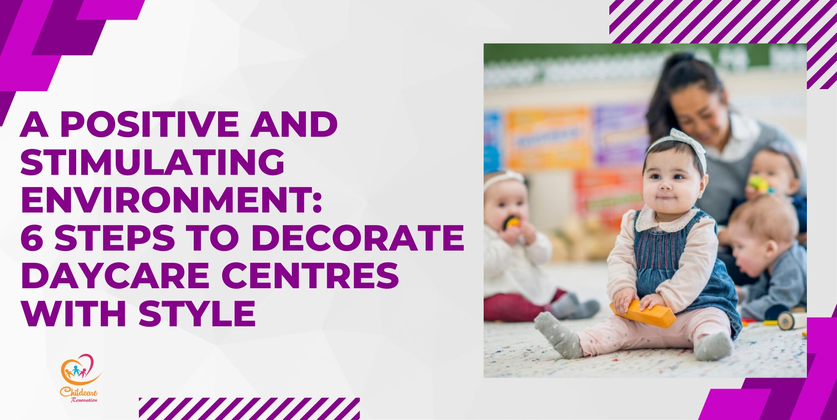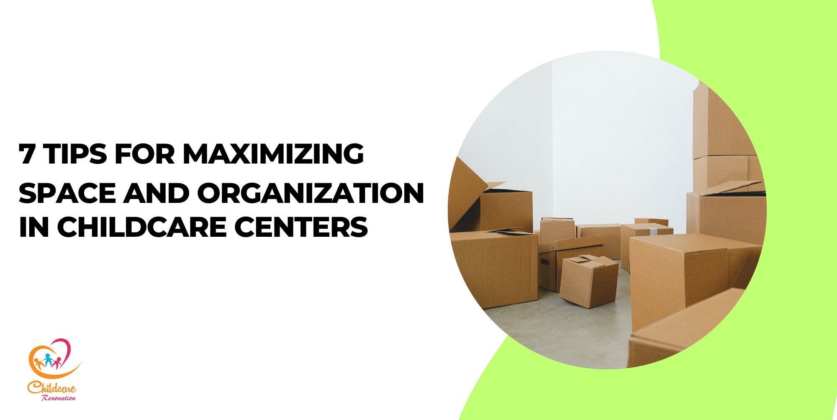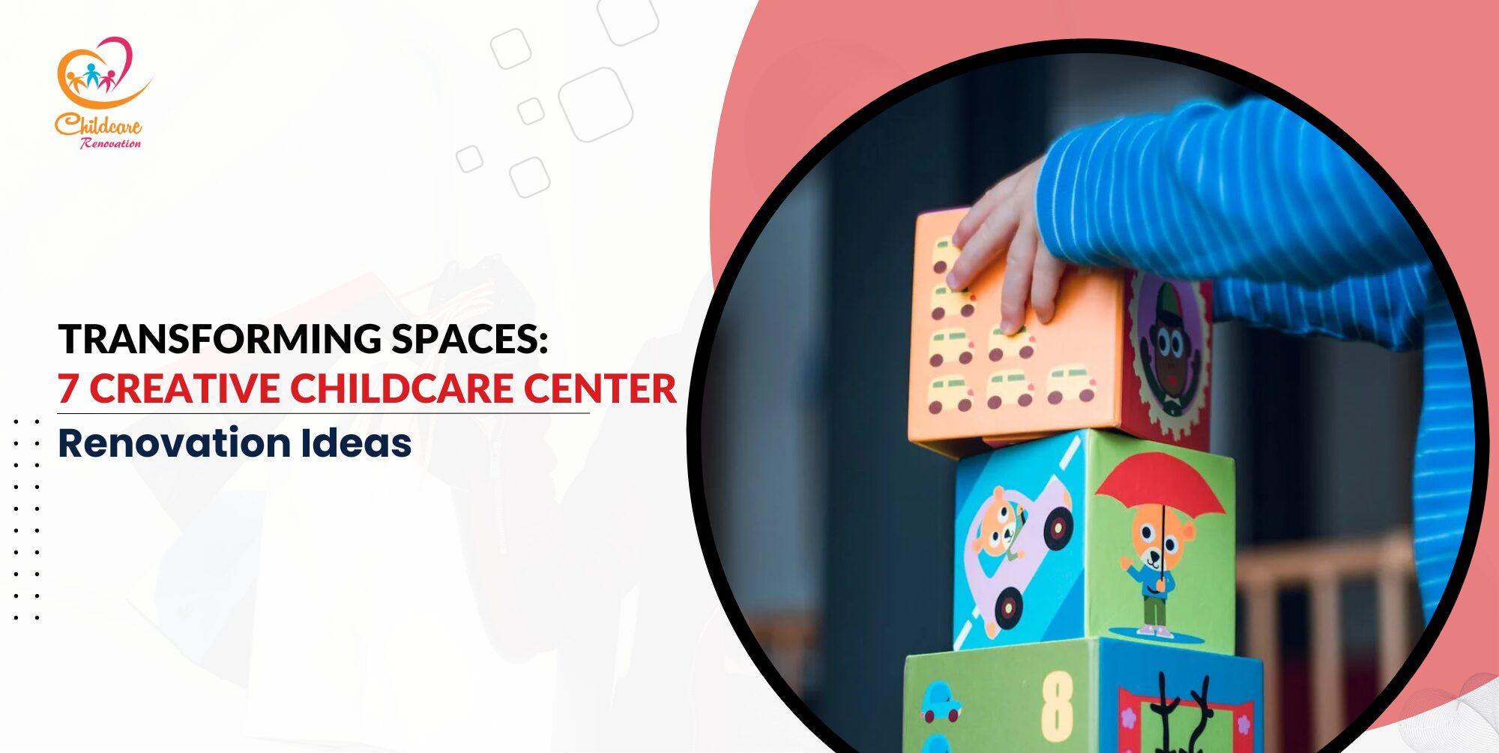There are many considerations and planning you need to consider when creating a kindergarten floor plan. It requires basic construction techniques and creating a space for students and your staff. You will want to create a safe, creative, fun learning environment in your kindergarten.
Depending on what age group of students you are targeting, your kindergarten may have a range of different age groups. Most of the time, children spend a few hours in your kindergarten. You need to be mindful when planning for your kindergarten floor plan design. The surrounding should enhance the well-being and safety of all children who attend.
Besides the creative and practical concerns, as the kindergarten owner, you will need to consider the legal aspects of the floor plans and eventual construction. You will want to create a kindergarten that will serve your needs for years.
Kindergarten Floor Plan #1 – Goals
You definitely will have a business goal for your kindergarten. When designing your kindergarten floor plan, you should set the goals that you wish to achieve.
The goals can include ensuring the safety of children in your kindergarten. Safety should include inside and outside of your premise. It should be safe and secured. The kindergarten environment should allow the children to feel safe.
Creating a stimulating learning environment should also be a factor you should consider, as children spend most of their time in kindergarten learning. Children are also curious at a young age, and you should also provide activities that are appropriate for them to encourage curiosity and creativity. Also, your kindergarten floor plan should include space for physical activities to support motor skills and muscle development.
When you have set your business goals, it will be easier for you to create your kindergarten floor plan and decide to achieve them.
Kindergarten Floor Plan #2 – Basic Requirements
Besides the goals you have in mind, come out with a list of requirements that your kindergarten needs. Certain facilities are a ‘must-have’ for your kindergarten to let you operate your kindergarten smoothly.
The basic facilities that your kindergarten needs should include a reception area, staff office, classroom, bathroom, storage room, and outside area.
Different kindergartens may have different requirements. You can come up with the requirements your kindergarten should have. For example, you may not need a reception area as you can meet people in your staff office. You will want to ensure somebody is attending to the guest before they wander about in your staff office. So ensure that you come up with a proper list to decide what you need for your kindergarten.
Kindergarten Floor Plan #3 – Flow
When designing your kindergarten floor plan, you want to ensure the flow runs smoothly in the area. You should consider maximizing the flow or how people move around from space to the next without bumping into each other.
You can position your reception area up front and your staff office nearby. If you have a few activities rooms, you will want to position the bathroom in between, which is easier for the children to get to. You will also want to keep your activities rooms next to closets that contain learning aids and toys.
Consider leaving extra space in each room for items you want to place, as it might decrease the amount of space you can use in a room. You should also measure the space before designing your floor plan to decide where to place your components. Also, consider the height to avoid ordering things such as shelve, which may be taller than the room.
You will also want to decide whether the doors should open into the room or outward, or certain rooms may not need doors. You should also determine where you want to position the components, such as fans, lighting, windows, and others.
Kindergarten Floor Plan #4 – The Priorities
Safety and cleanliness should be at the top of our priority list when creating your kindergarten floor plan. There are many ways to create a safe and clean environment. Here are a few ways you can consider as you create your kindergarten floor plan.
Consider creating appropriate barriers or fencing doors to prevent strangers from getting into the premise. You can have an open-plan floor design to allow staff to see all children at all times. When getting equipment for children, ensure it is age-appropriate.
Ensure all rooms are tidy and toys are properly kept to eliminate trip hazards. Also, you will want the space to be well-lit all the time. Proper ventilation should also be installed in your kindergarten.
There are many other ways other than the ways mentioned to create a safe and clean environment for your kindergarten. The main idea is to create a floor plan that is easier to put these safety and hygienic measures in place. You should enhance the children’s experience when creating the floor plan. It may not be easy, but so long as the design has considered the needs of the children, it will be alright. Don’t hesitate to hire an expert if you need one. Experts such as Childcare renovation specialize in renovating childcare centres.
Kindergarten Floor Plan #5 – Should Outdoor Play Areas Be Included
Video Credit: Officeworks
Children at this young age can be energetic, and you will want someplace to burn off some of their steam. An outdoor play space can be a good idea to burn off their steam.
Besides burning off their steam, children can benefit from outdoor play. According to a study, there are 5 main benefits children can benefit from playing outside. It includes boosting their immune system and overall happiness, increasing their attention span, and improving their sensory skill. Aid cognitive, social, and emotional development is also one of the benefits. Lastly, it can build a physically healthier child.
A successful kindergarten should include an outdoor area that promotes play. It is important to have one. You can implement play equipment such as slides, swings, and sand pits. Consider having an open grass space for ball games. You may not have a large outdoor space, but try to maximize the space to get the most out of it.
Speak with The Experts
Planning to get started at your kindergarten but have no idea about it?
Childcare Center Renovation Singapore is a reliable company for renovation and interior design. They have about ten years of experience in this field and have a good reputation among customers.
Call us now to get your desired kindergarten design ideas now!

