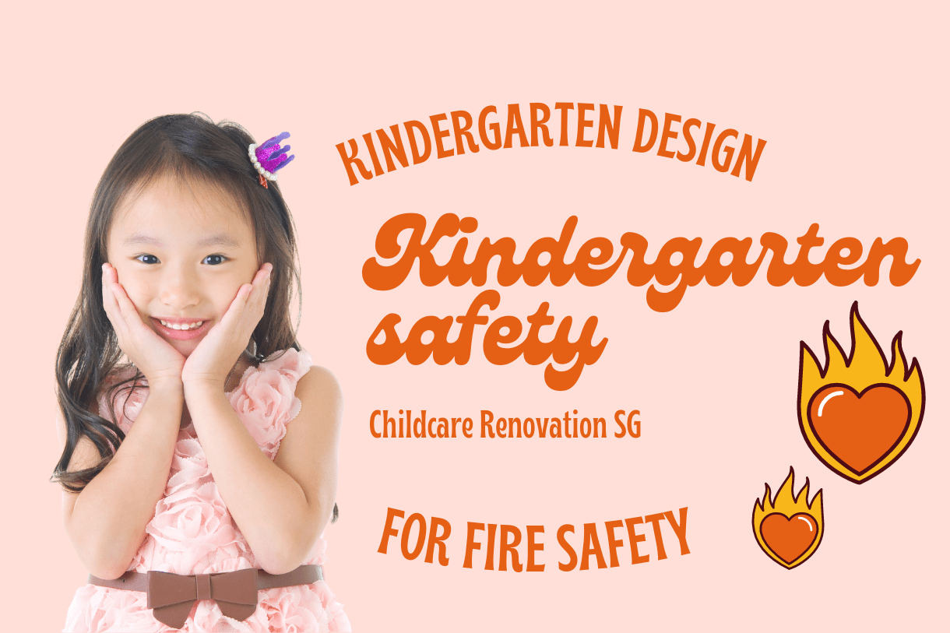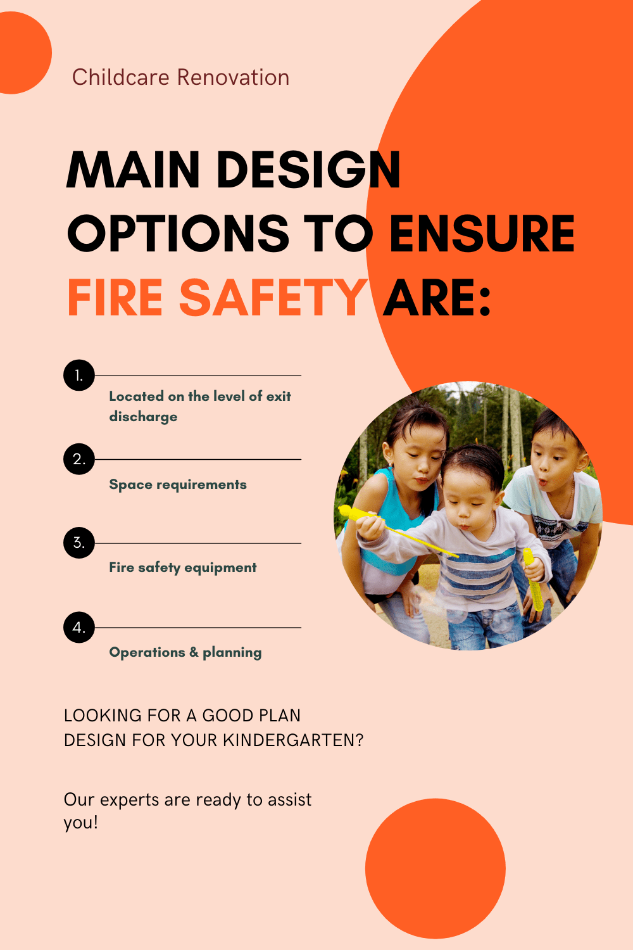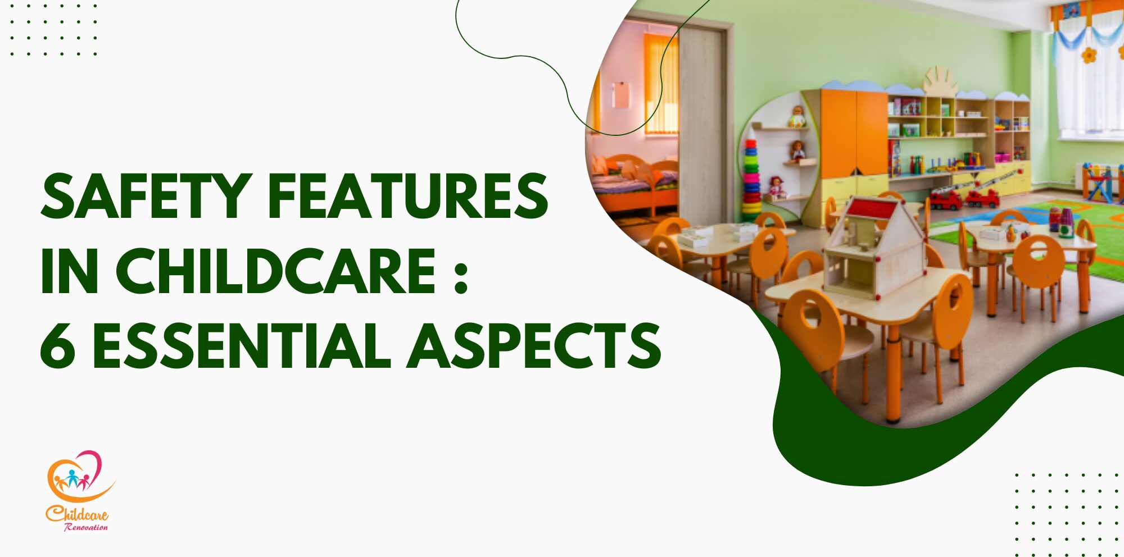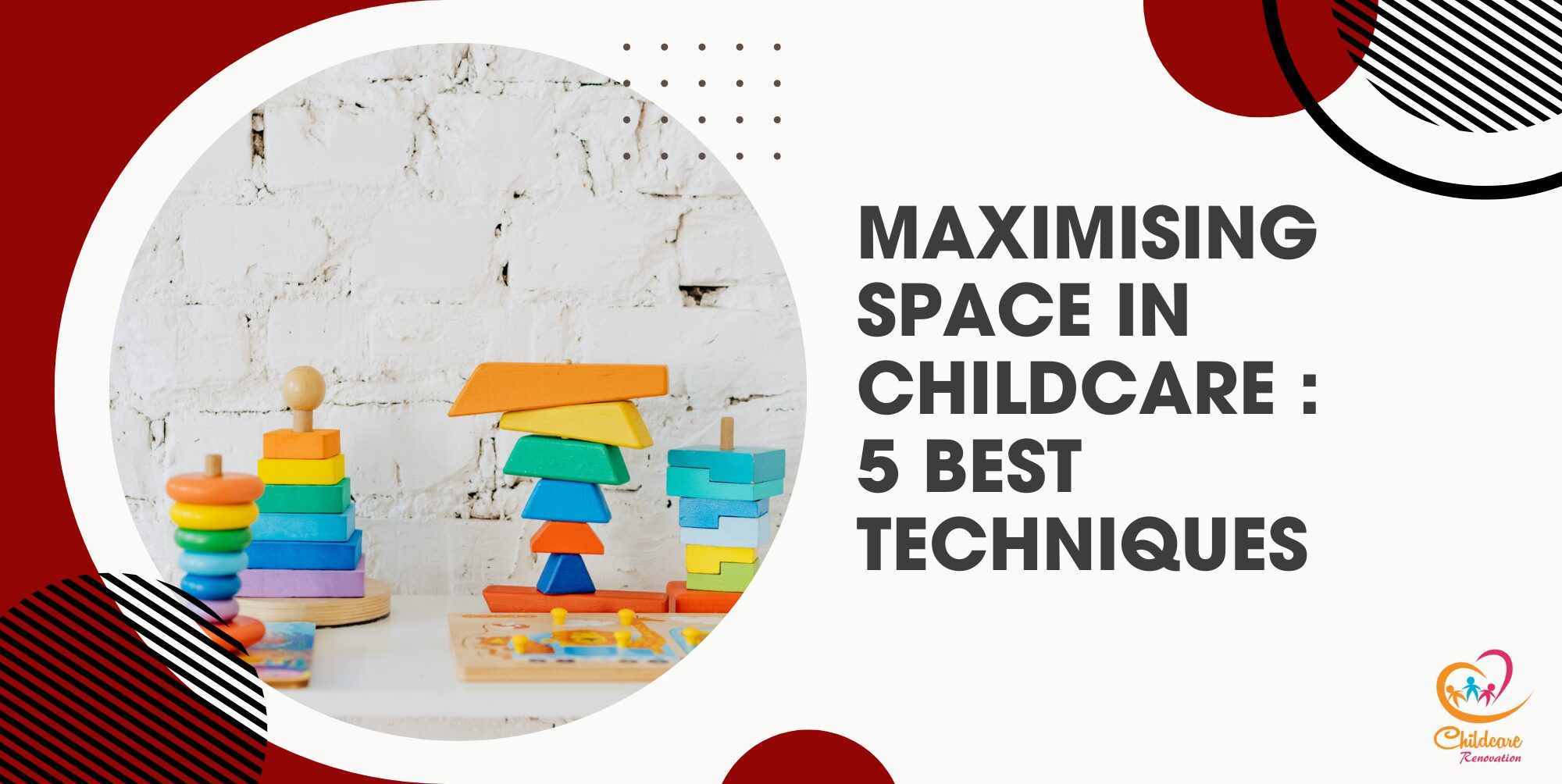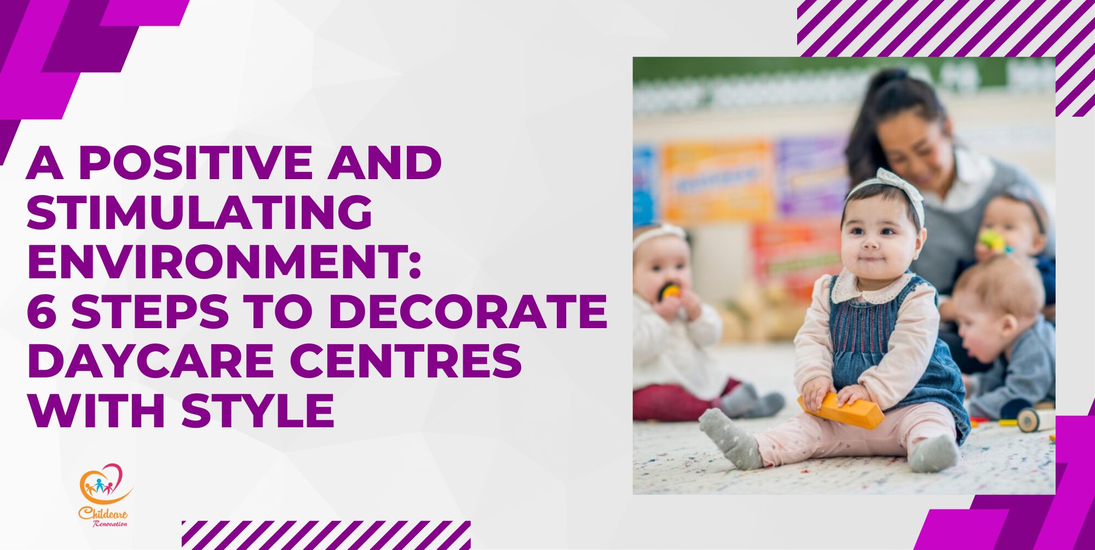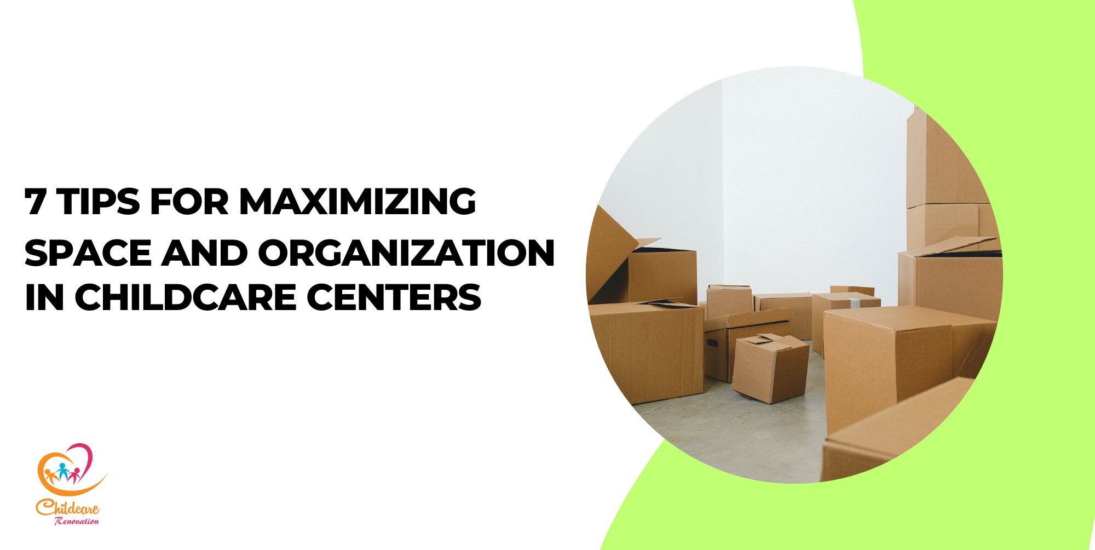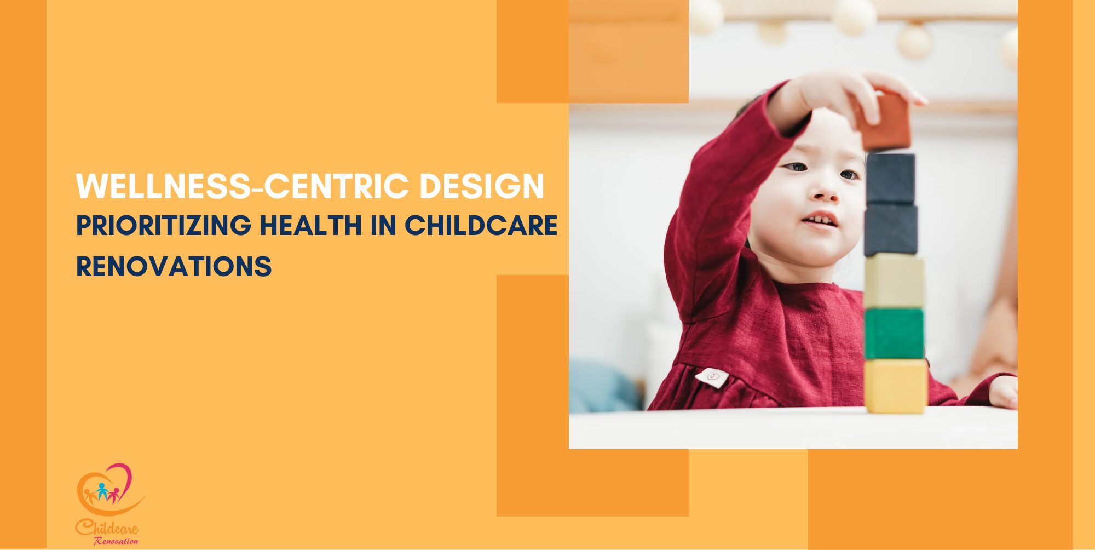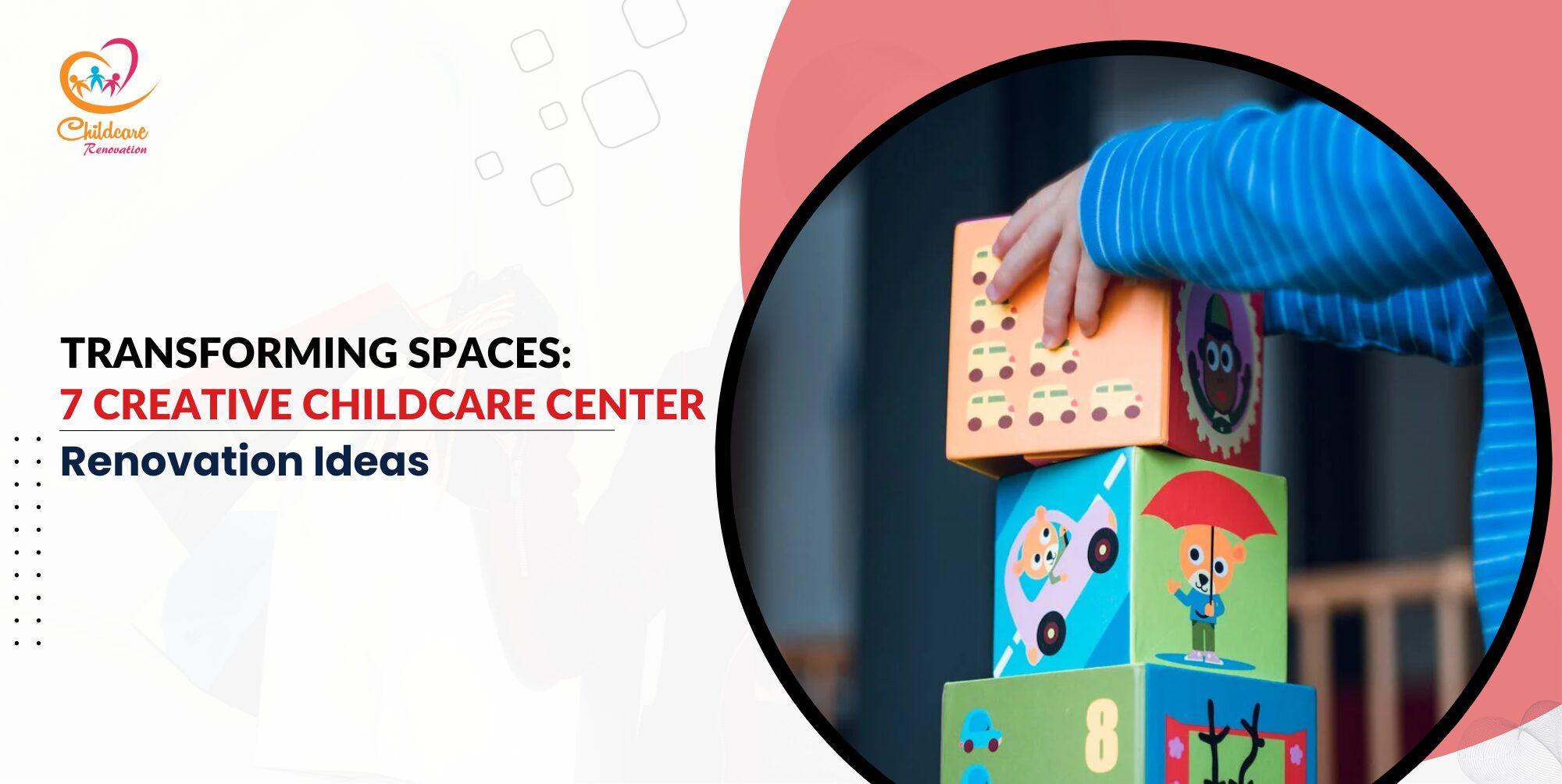In terms of kindergarten safety, the design can be defined as a fun and safe environment to ensure designs for indoor and outdoor spaces are functional, aesthetic and safe. Thus, one of the main factors determining an excellent as well as effective kindergarten design is how it ensures the safety of the children occupying such spaces.
Piotrowski and Rogers, the Designing Commercial Interiors (2010) mentioned that it is essential that interior designers understand how various safety issues related to indoor space and air quality. When it comes to school especially for the children such as kindergartens, there should be a good balance between aesthetics and safety.
There is a wide range of safety systems and equipment that should be installed in schools to protect kids from dangers and injuries such as fire safety systems. Today I’d love to share some of the kindergarten designs for fire safety with you. The fire risk can be lessened by having professional designers design the building with fire safety in mind.
The main design options to ensure fire safety are:
- Located on the level of exit discharge
- Space Requirements
- Fire safety equipment
- Operations & Planning
Located on the level of exit discharge
There are some institutions that provide preschool and primary school programs in a building. So in terms of kindergarten safety, I’d like to suggest locate the kindergarten on the level of the exit discharge. However, in Singapore, you should always pick the ground floor of premises as it is mandatory. You would need to get the Director of Social Welfare’s approval if you wish to make an exemption. Besides, you also have to write to the Early Childhood Development Agency or ECDA asking for its approval since you want to own a kindergarten off the ground.

Image Credit: Arte Viva
The exit discharge to the public street or the assemble point shall be a minimum 20-foot-wide right-of-way, unobstructed and clear pathway. At least a minimum of one door can exit to the exterior to make evacuation easier.
Actually, it’s not that hard to start a kindergarten on the ground, you can find a detached house or a pair of semi-detached houses and renovate the house with kindergarten facilities and equipment.
Space Requirements
Another principle in kindergarten safety is about assessing the capacity of the facility. This is accomplished by the professionals to calculate the occupant load of the space. If the kindergarten is aimed to occupy 50 students and staff, how large the area needs to be based on the number. We would suggest at least 20 square feet per person.
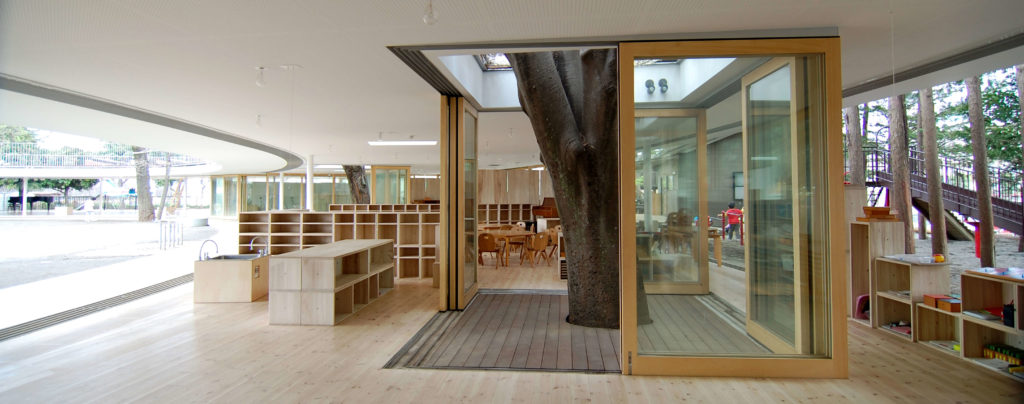
Image Credit: Fuji Kindergarten
So the kindergarten needs a minimum area of 1,000 square feet if they want to contain 50 students and staff. Space requirements are an important factor in kindergarten safety principles. So you can adjust where and how students can be located.
An open-plan design classroom helps teachers to keep an eye on the children when an emergency happens.
Fire safety equipment
Installing fire smoke detection, fire sprinkler systems, and fire extinguishers are all required in educational institutions. Fire extinguishers should put outside every classroom, and be mounted approximately three to five feet above the floor, must be in-service, fully charged, and not blocked. Our experts will strictly follow the standards and rules set by the government about the kindergarten safety design requirement.

Image Credit: Hoppingin
Besides, fire sprinkles are another necessities in a fire protection system for schools at all times, as they can save the building from a fire even when no one is inside. That’s why the fire sprinkles system are also encouraged to install in every classroom to ensure children safety.
Operations & Planning
After installing the kindergarten with a proper and complete fire safety system, it is the educators’ job to carry out the safety plan. Keeping the children safe is every owner’s first priority. Running a monthly daycare centre fire drill has to be a crucial part of the kindergarten safety teaching plan.
Having a good evacuation plan for a kindergarten will ensure kindergarten safety and responsibility remain top-notch. If in case of any emergency, everyone is well-prepared to exit from the danger.
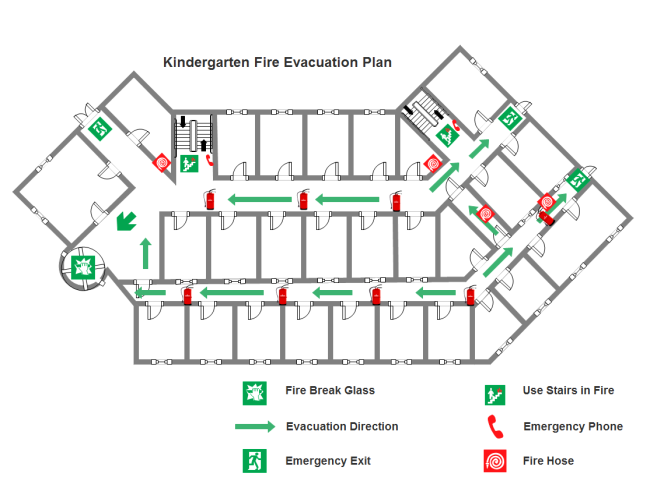
Image Credit: Wondershare Edrawmax
A fire drill should never be pushed into the background with the excuse of business or any other tasks. It’s of the utmost importance that you rehearse with the children and prepare them for the emergency. Developing an evacuation scheme or procedure to enhance your kindergarten safety. Remember, it’s never too early to teach the children learning fire safety.

Image Credit: Mindchamps
Any disaster can happen without warning. A kindergarten that prioritizes kindergarten safety should always take important factors into consideration when designing the school to ensure that students, staff, and first responders can easily manoeuvre through the facility in case of an emergency.
Our interior designing expertise will ensure you remain ECDA compliant and have a beautiful and functional Childcare interior.
Looking for a good plan design for your kindergarten? Our experts are ready to assist you!
Speak with The Experts
Planning to get started at your kindergarten but have no idea about it?
Childcare Center Renovation Singapore is a reliable company for renovation and interior design. They have about ten years of experience in this field and also have a good reputation from customers.
Call us now to get your desired kindergarten design ideas now!

