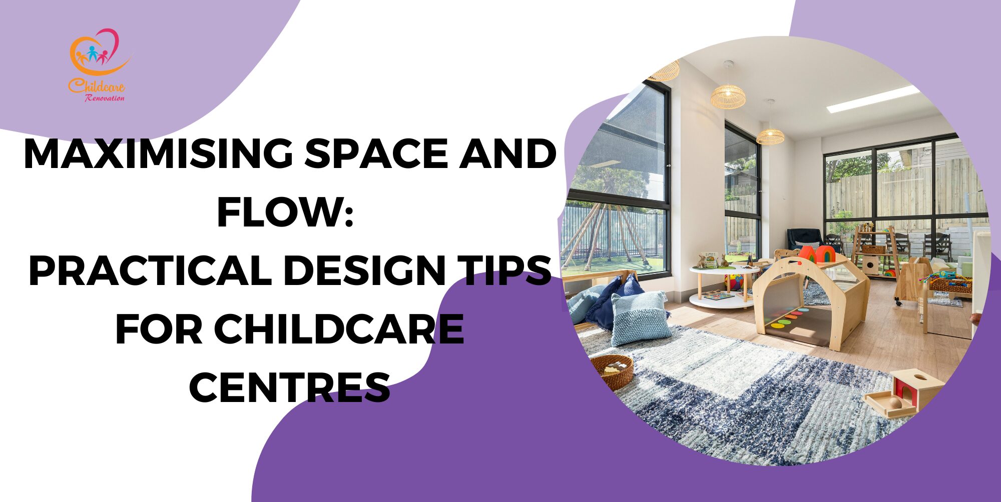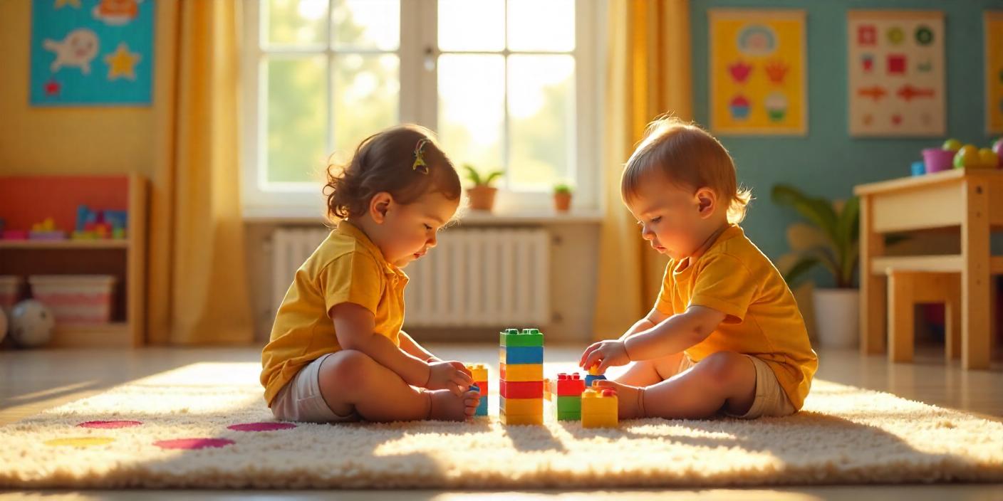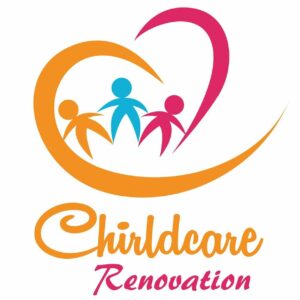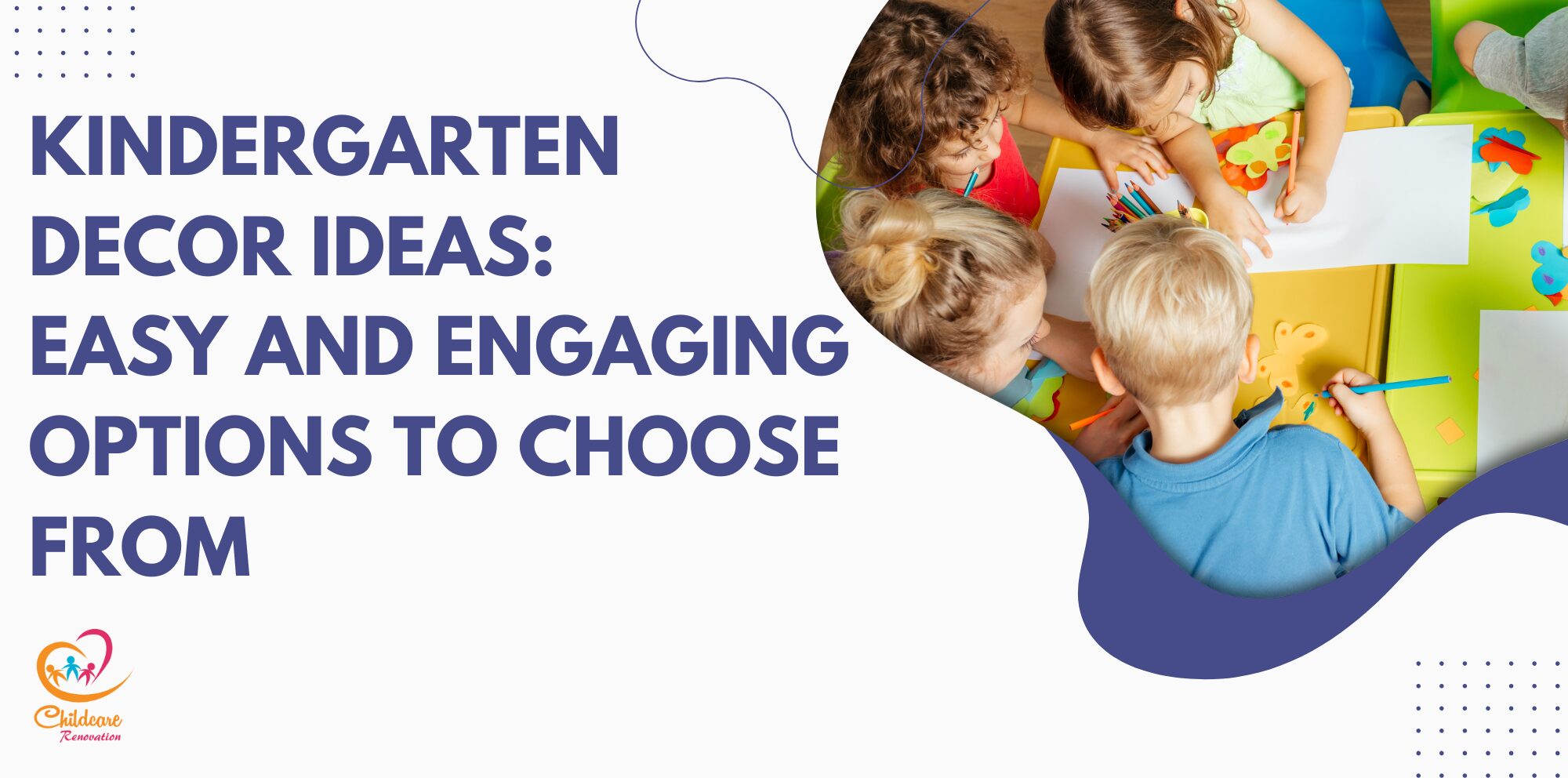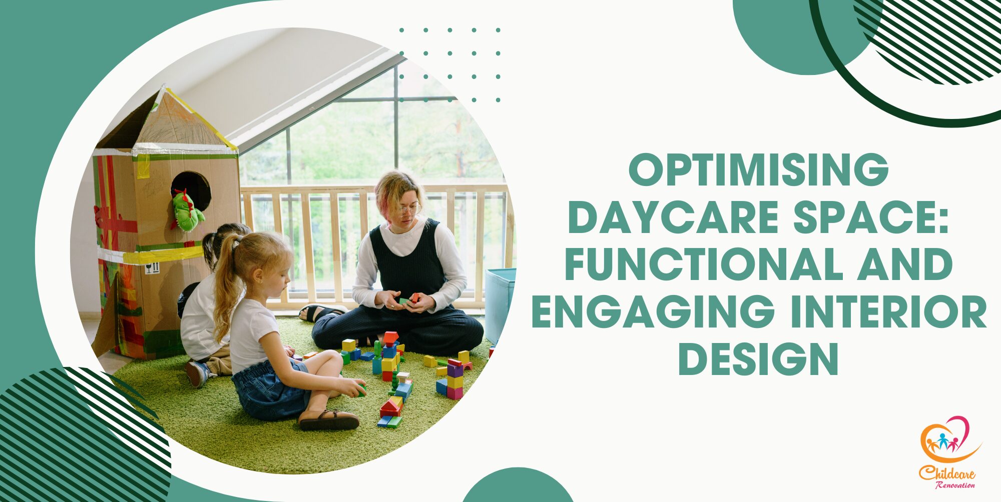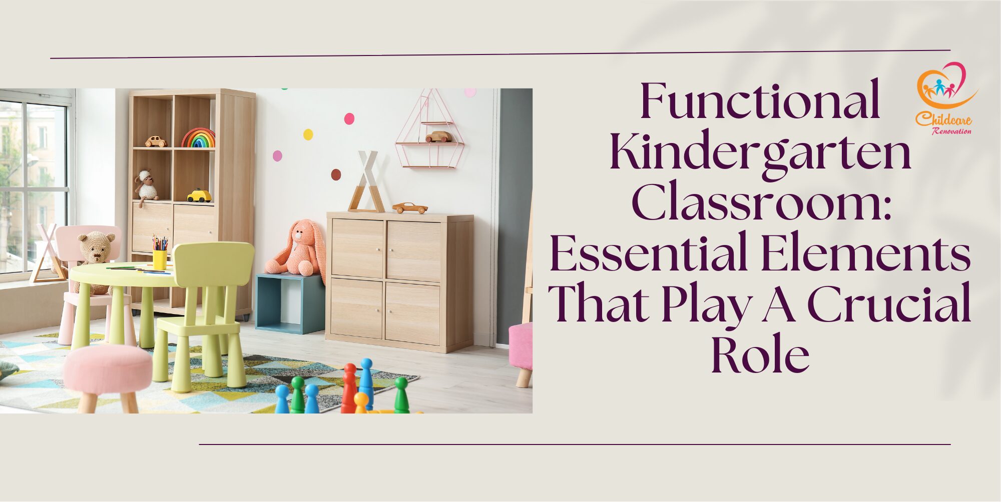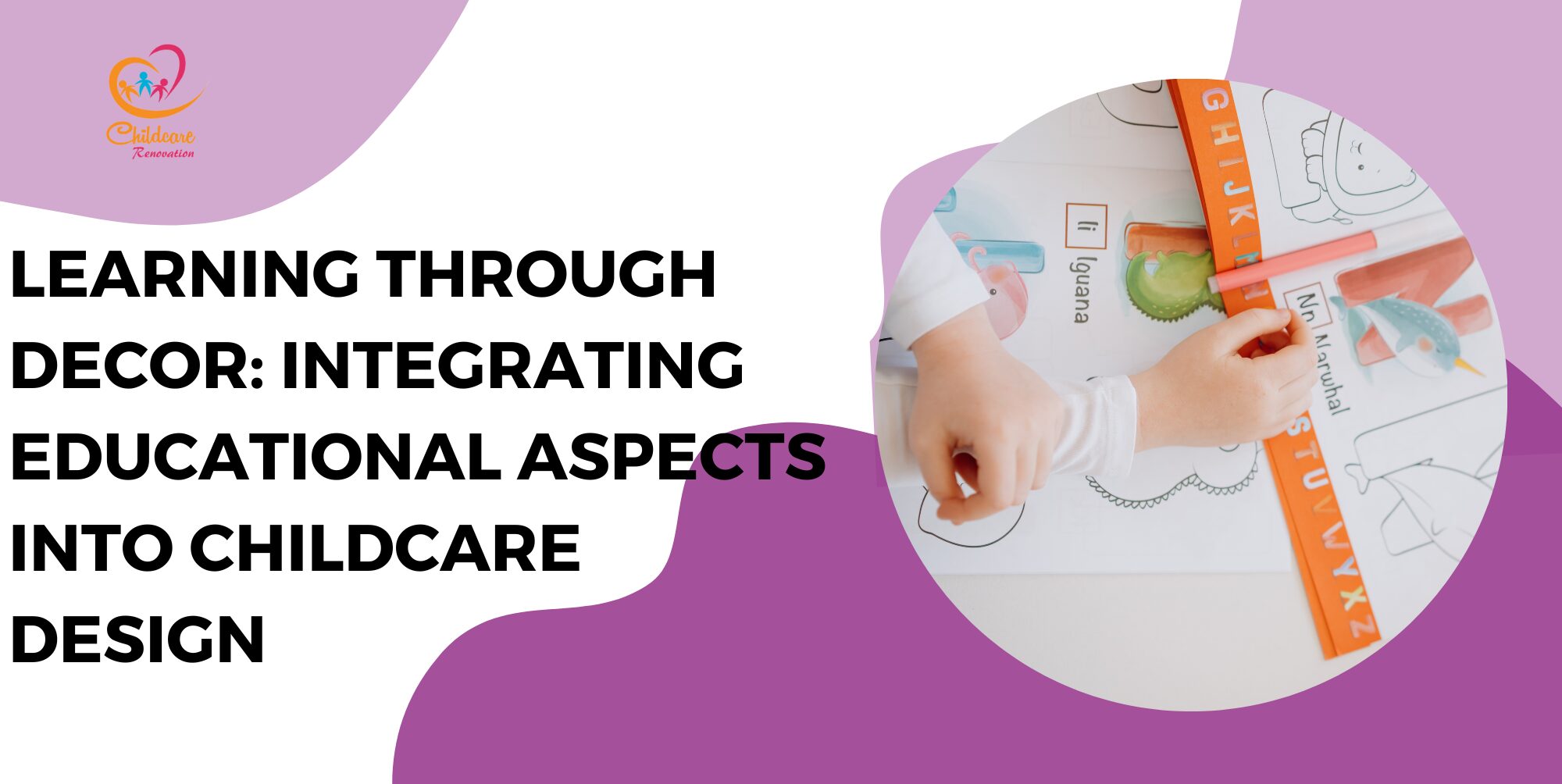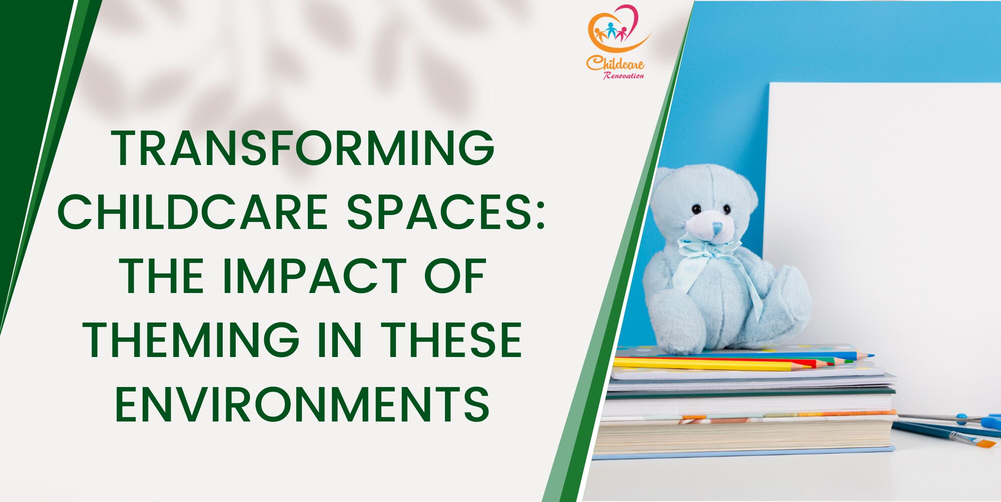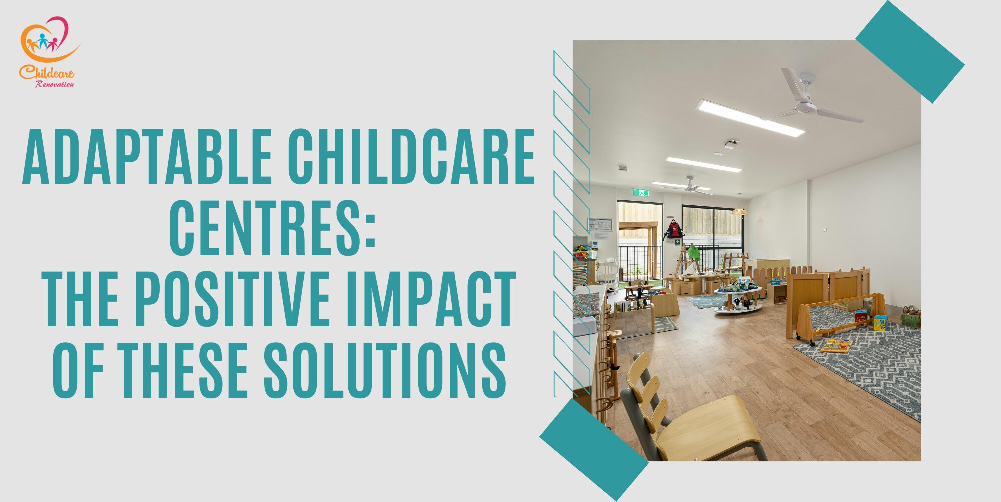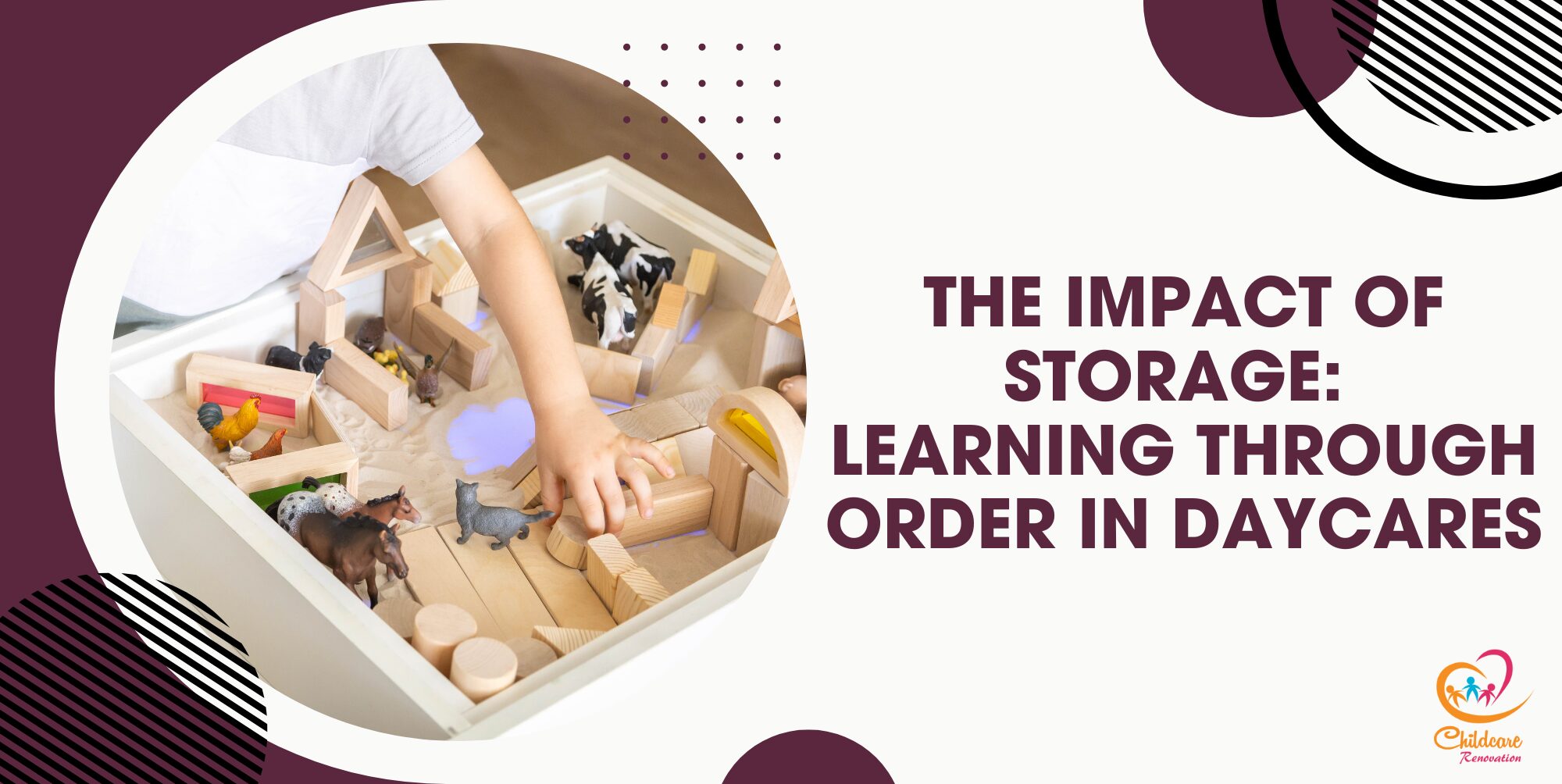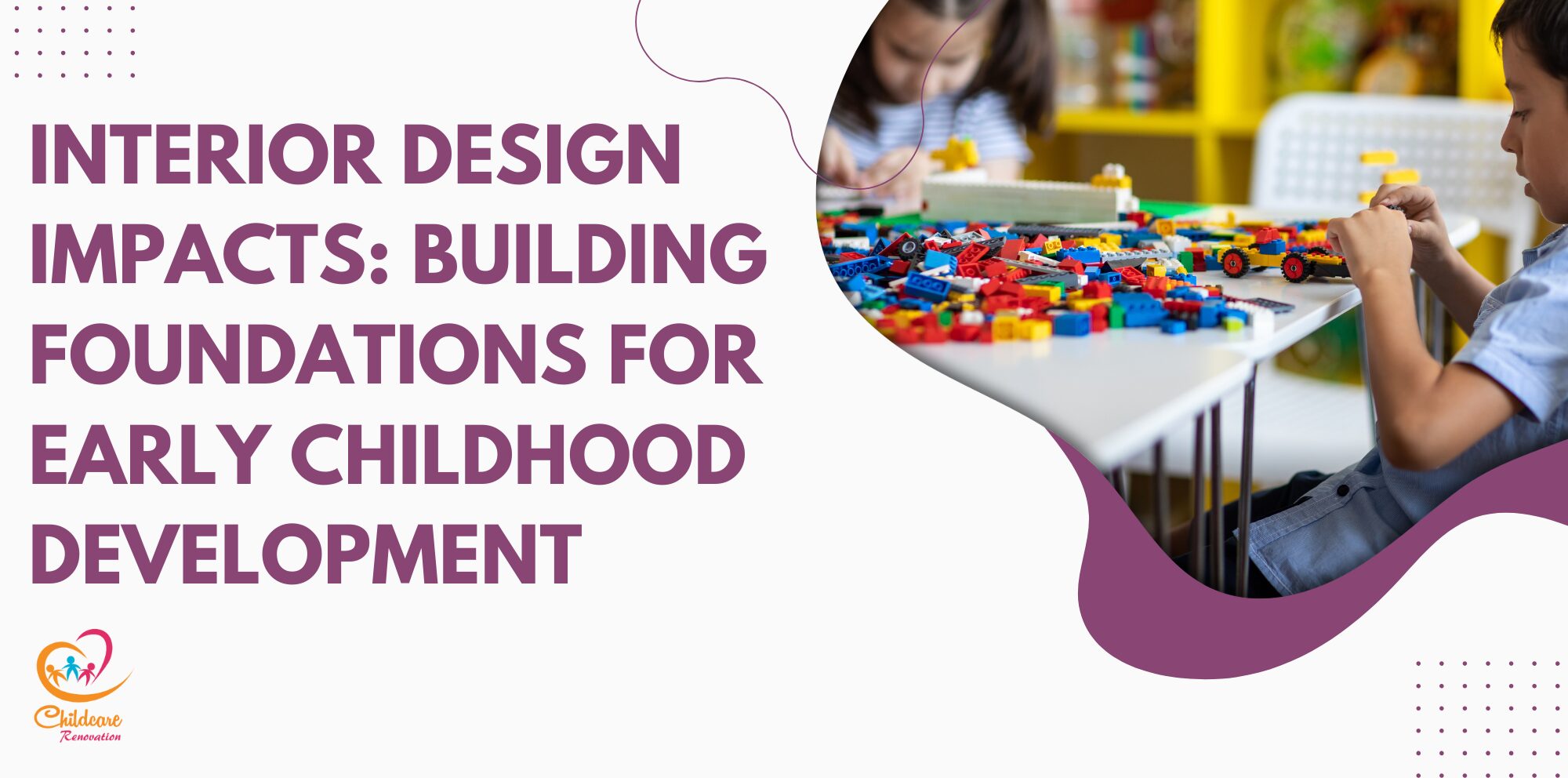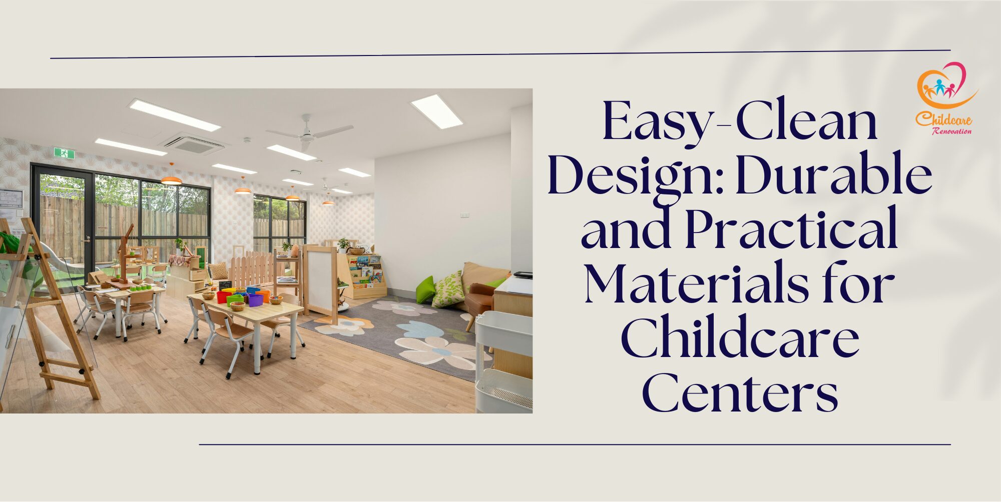Maximising space and flow within a childcare centre is important in maintaining efficiency and functionality at all times. There are multiple ways to create a childcare centre that optimises space and flow within the space efficiently. Continue reading to learn more.
Maximising Space And Flow 1: Use Zoning To Define Purpose
Deliberate zoning is one of the best strategies to enhance flow in childcare facilities and make most of available space. Zoning is the process of splitting the total area into well defined zones each with a purpose such as learning, play, rest, or eating. This method not only arranges the surroundings but also fosters the growth of children by establishing a structured yet adaptable schedule.
Low, open shelving, vivid rugs, or visual markers can help educators and designers divide spaces without the need of walls, therefore preserving openness and visibility and enabling zoning efficiently. For example, an art area would have wall-mounted storage for supplies and easily cleaned floors, whereas a reading nook might have bean bags and a soft rug.
Good zoning also encourages improved monitoring since it allows teachers to see several areas simultaneously. Knowing that the sensory zone is for active play and the quiet area is for resting helps youngsters also grasp expectations and changes. Zoning helps to reduce overstimulation by limiting particular activities to specific locations, therefore lowering visual noise. Careful placement of zones such as placing messy play near sinks or quiet areas away from busy entrances improves flow and efficiency.
The outcome is a balanced environment where staff and kids may move safely and naturally, participate in activities with little disturbance. Childcare centres may design places that are not only effective but also enriching, peaceful, and responsive to the demands of developing children by means of zoning a spatial approach.
Maximising Space And Flow 2: Open Floor Plan With Clear Pathways
Maximising space and flow in childcare facilities depends on an open floor design with defined pathways. This design philosophy produces a large, clean atmosphere that improves mobility and lowers traffic. Children can freely travel between several activity zones including play areas, learning corners, and quiet spaces by reducing walls and obstacles.
Clear paths guarantee that staff and kids can move about the space easily, therefore promoting a cohesive daily schedule. Maintaining flow depends much on the layout of furniture tables, chairs, and shelves should be arranged such that free passage and interaction is possible. To stop sensations of confinement, which can affect mental and physical flow, one must stay away from small, closed environments.
The design should encourage children to investigate and interact with several learning environments by means of natural movement patterns. An open layout also encourages supervision since staff members can readily check on children from several angles. Children’s more free, less restricted environment allows them to interact with one another, which promotes the growth of social skills. It also lets one be flexible in customising areas for various events.
Clear pathways and an open design make it simpler to rearrange the room to meet different needs whether it’s a circle time activity, a group play session, or quiet reading time. This design maximises space and flow, therefore fostering a more harmonious and efficient environment for teachers as well as kids.
Maximising Space And Flow 3: Flexible Layouts
Maximizing space and flow in childcare centres depends on flexible layouts. Creating flexible environments that can be simply changed to satisfy different activities and age group needs is the cornerstone of a flexible design.
Choose modular furniture like portable tables, stackable chairs, and light shelving units to help with this. These features let you fast arrange the area according to the day’s schedule or any special events. With little work, for instance, a play space might be transformed into a calm reading nook or a group activity centre.
Using partition systems like drapes or foldable screens to separate the area as required without permanently changing the structure of the room is yet another good approach. This lets several zones — a creative art corner, sensory play area, or group learning area coast peacefully while preserving openness. Moreover essential is multi-purpose furniture; items that double as storage containers or shift from one purpose to another aid in maintaining the room ordered and efficient.
Think about open shelving to keep toys, books, and easily accessible supplies that can be wiped away when more room is needed, so improving flexibility. An arrangement that may readily adapt to evolving needs not only maximises space usage but also inspires staff and kids alike to creatively use their surroundings. While the centre keeps a neat, orderly, and fluid environment, flexible layouts encourage an environment where kids may participate in a range of activities.
Maximising Space And Flow 4: Multi-Functional Furniture
Maximising space and flow in childcare facilities depends on multipurpose furniture. In settings where every inch matters, furniture with several uses can greatly affect efficiency and organisation. For example, foldable tables may simply be changed for several uses, so transforming the space from a group learning environment to a craft station or snack time setting.
Stackable chairs, too, may be put away when not in use to free up space for play or exercise. Another great choice, storage benches give hidden storage for toys, books, or supplies in addition to seating. This guarantees that everything has a place and helps to lower clutter, therefore fostering a neater and more organised workplace.
The best way to maximise sleep spaces and provide adaptability during the day are convertible nap mats that double as seating. Furniture pieces like shelves with built-in seating that combine storage into their design help to maintain a neat and functional room by keeping necessities within easy reach. By eliminating barriers and making sure areas stay flexible to the centre’s evolving needs, these space-saving ideas encourage movement and improved flow.
Generally speaking, multi-functional furniture helps childcare centres to keep a neat, organised, and vibrant environment that improves safety, comfort, and learning for staff as well as youngsters.
Maximising Space And Flow 5: Efficient Entry And Exit Areas
Maximising space and flow inside childcare centres depends on effective entry and exit points, which also guarantee seamless changes and reduce traffic. Dedicated cubbies or lockers should first and foremost be positioned close to the entrance so that kids may store their items like shoes, bags, and jackets.
This helps the area be clean and stops clutter from building in the main activity areas. Children may hang their coats or bags on their own using hooks or open shelving placed at child-height for simple access and independence. Between the entrance and other parts of the centre, wide doorways and uncluttered pathways help to keep a smooth flow.
This helps to minimise traffic congestion, particularly during drop-off and pick-up times when volume is high. Creating designated areas for parents and children will help to distinguish passive spaces from waiting places and thereby lower entrance congestion. Child-friendly design elements like engaging signage and low-level mirrors also help to improve the general atmosphere and usefulness.
Carpets or floor mats can be use to mark waiting places and can be readily cleaned to keep cleanliness. Ultimately, making sure entrance points are easily reachable without barriers or impediments helps to create a friendly, ordered environment. Childcare centres’ well-designed entry and exit system guarantees a consistent everyday operation while maximising the use of limited resources.
Speak with The Experts
Planning to get started at your kindergarten but have no idea about it?
Childcare Center Renovation Singapore is a reliable company for renovation and interior design. They have about ten years of experience in this field and have a good reputation among customers.
Call us now to get your desired kindergarten design ideas now!

