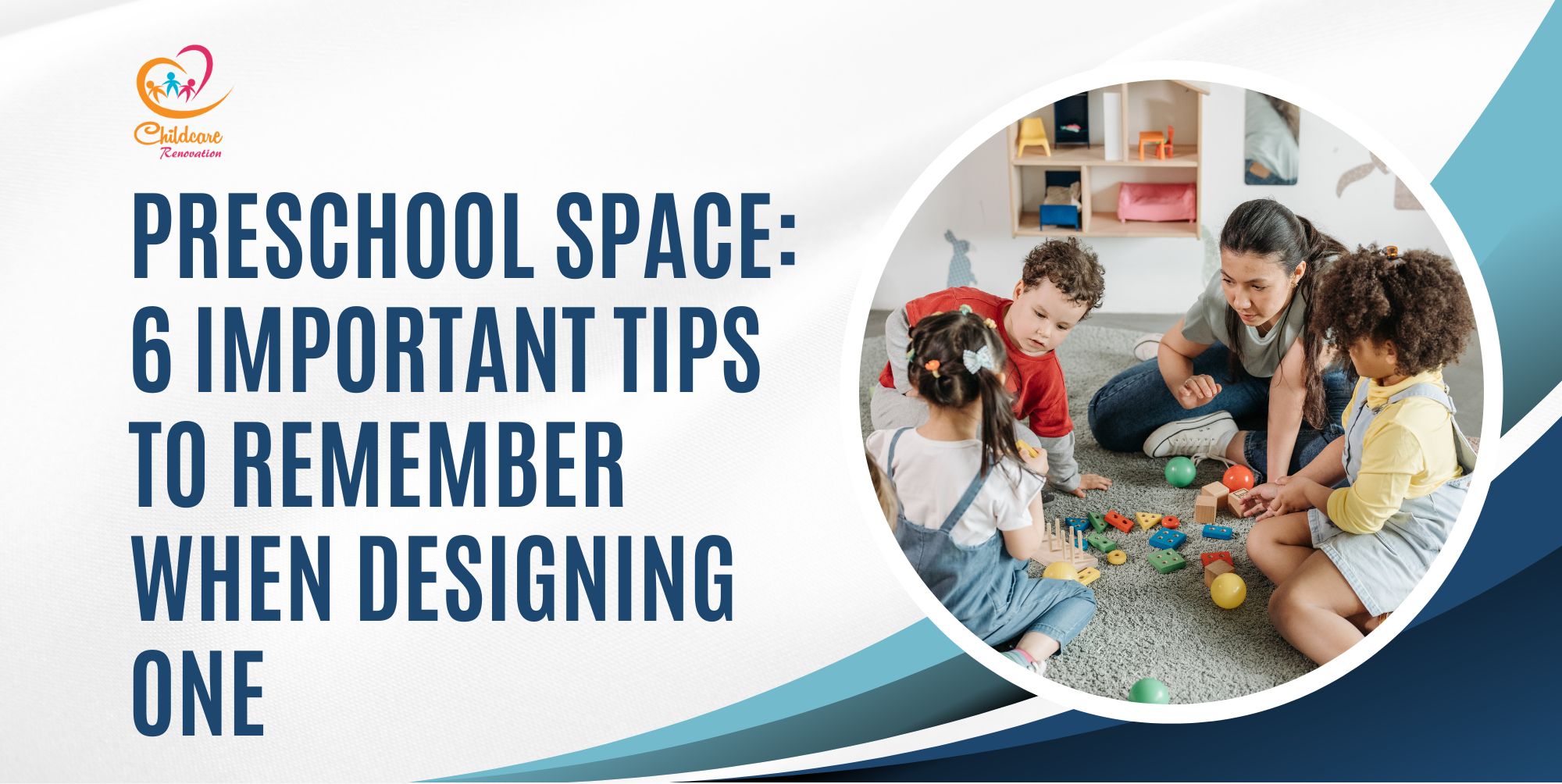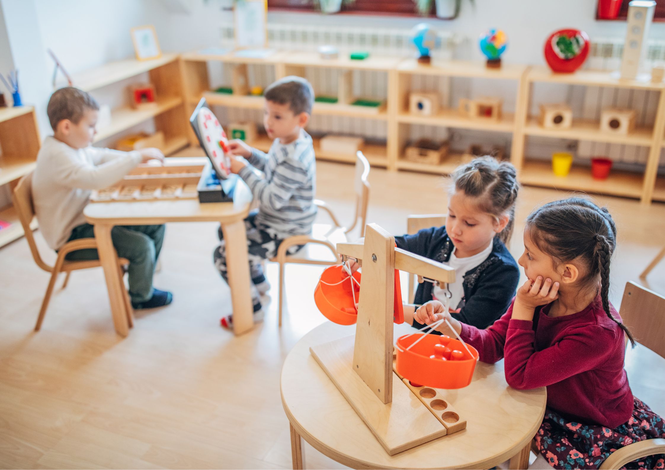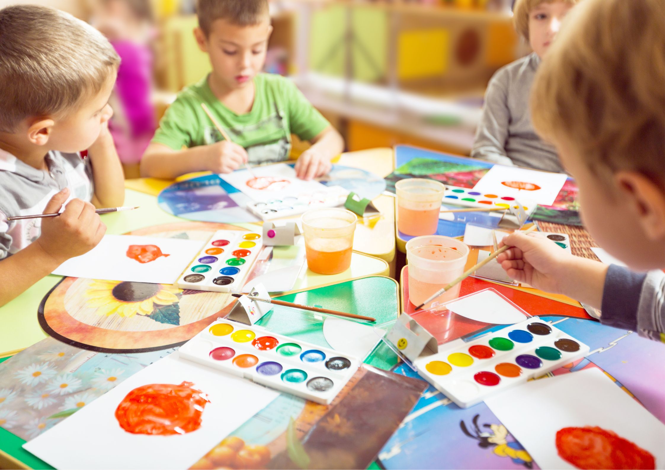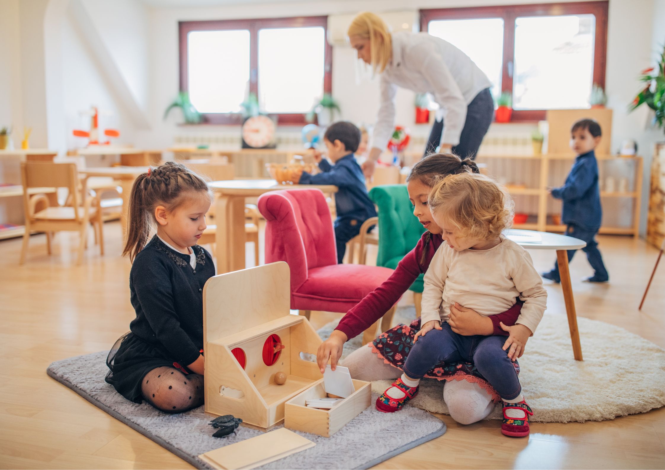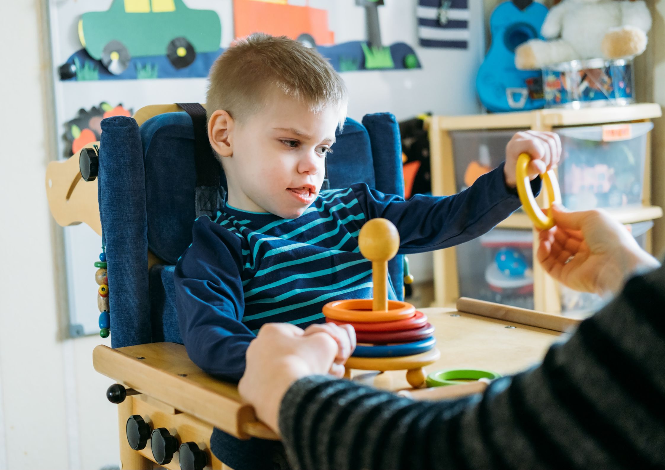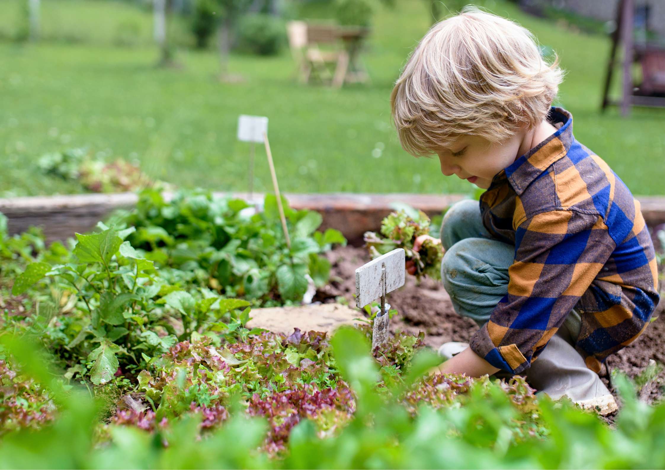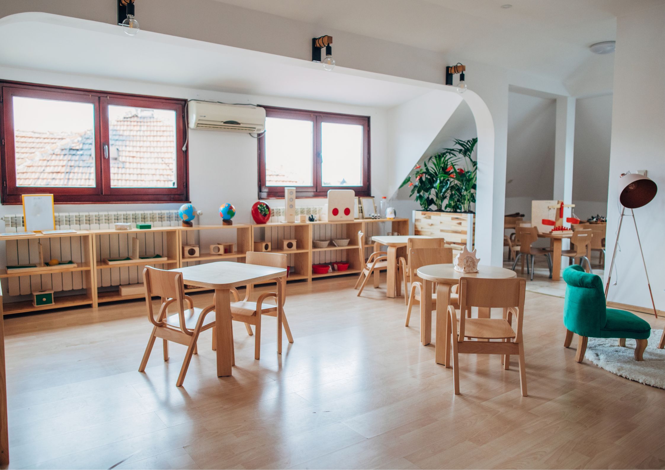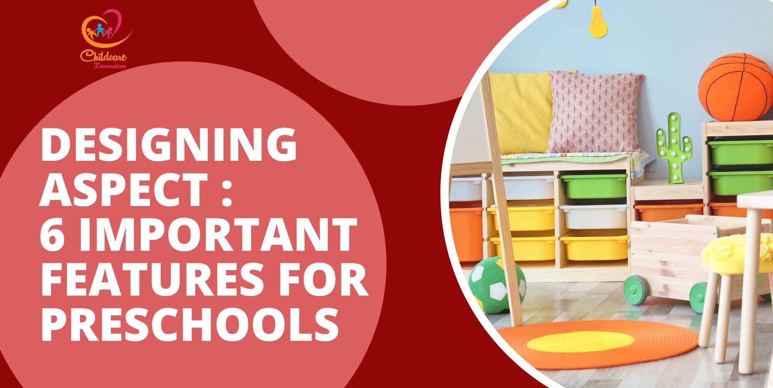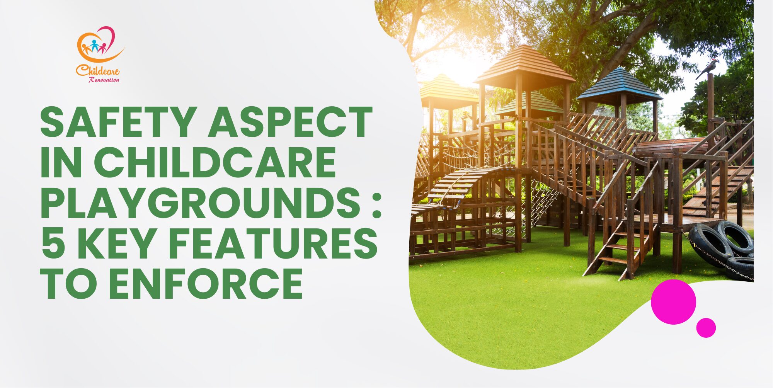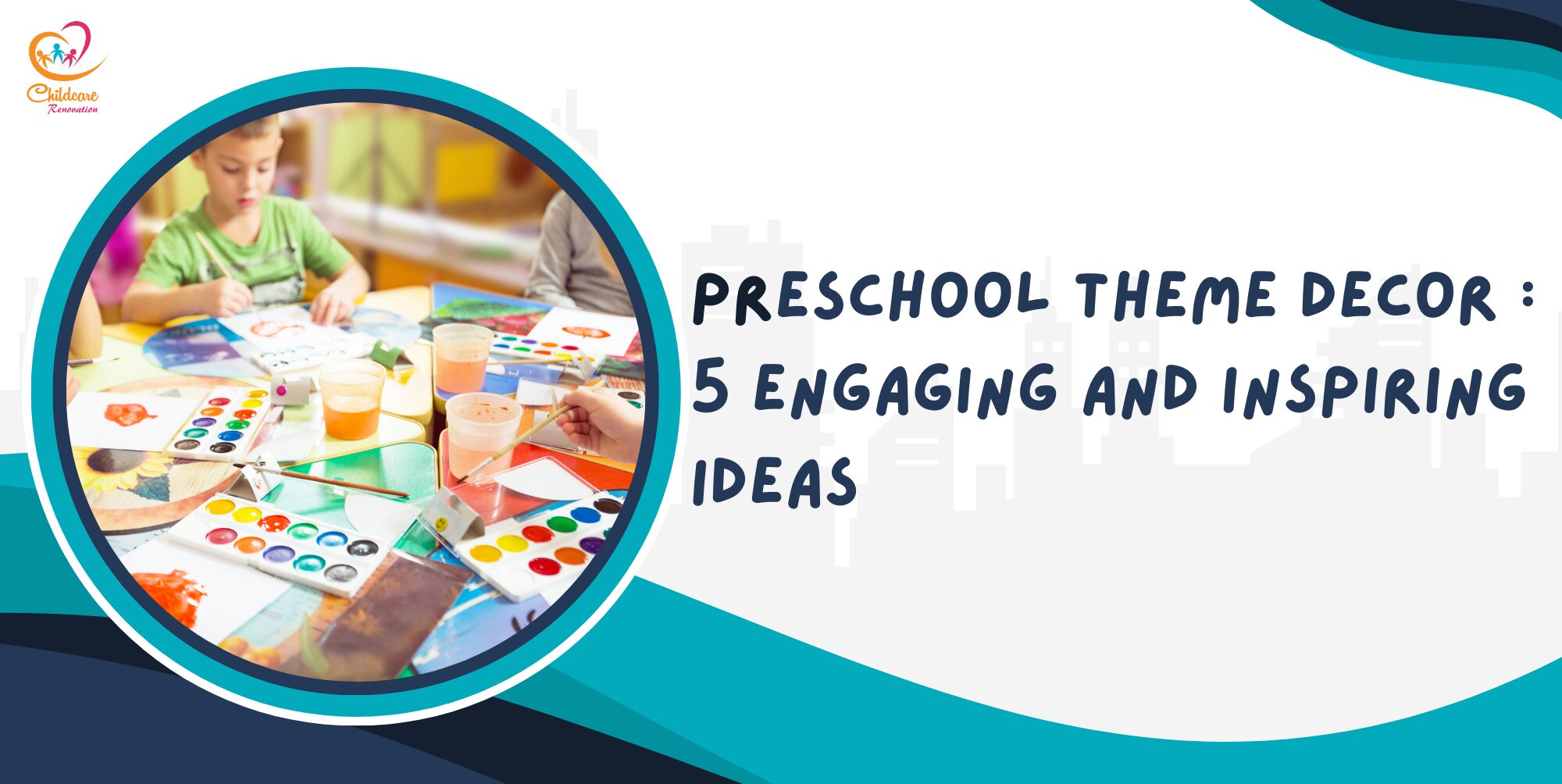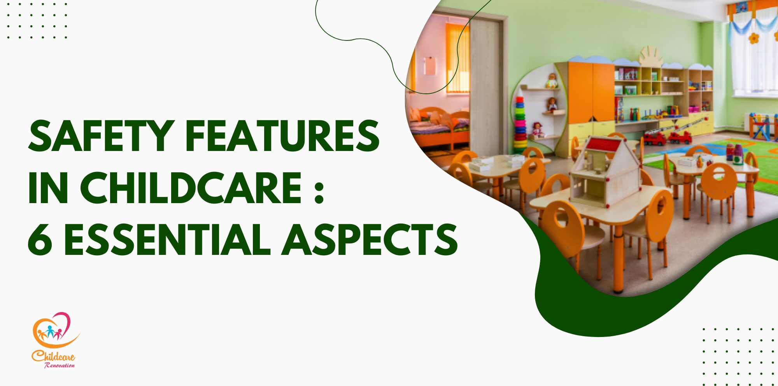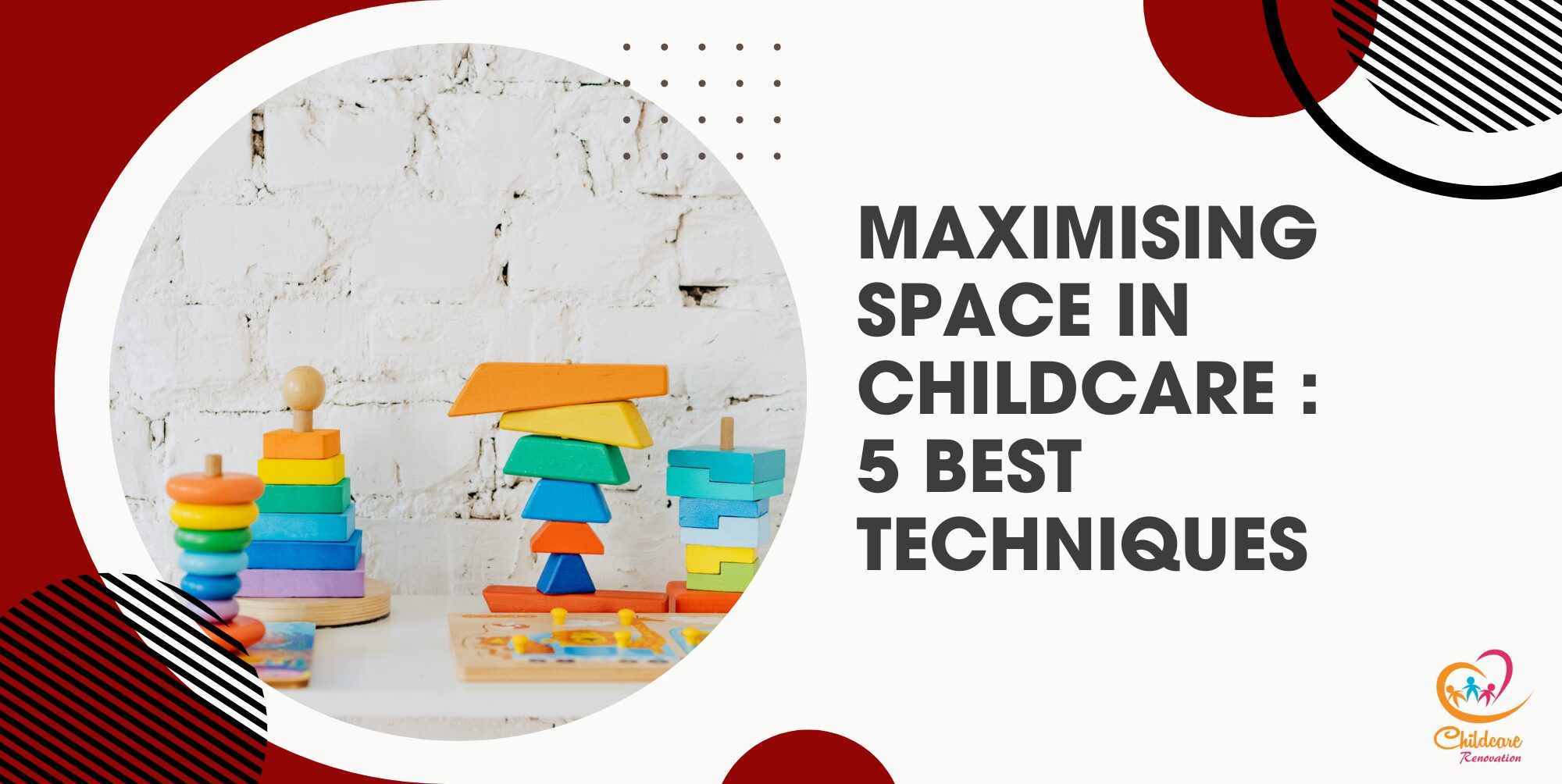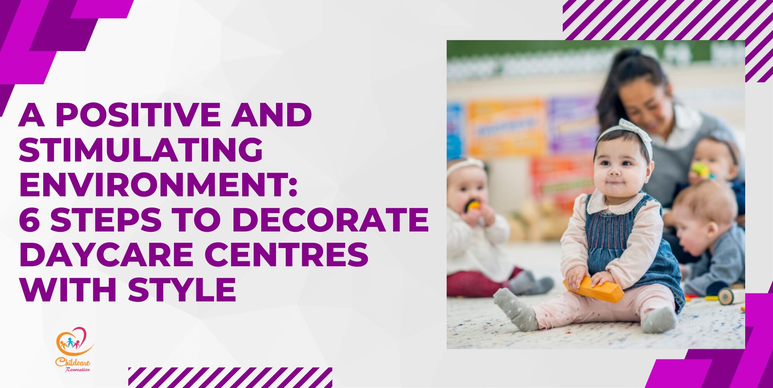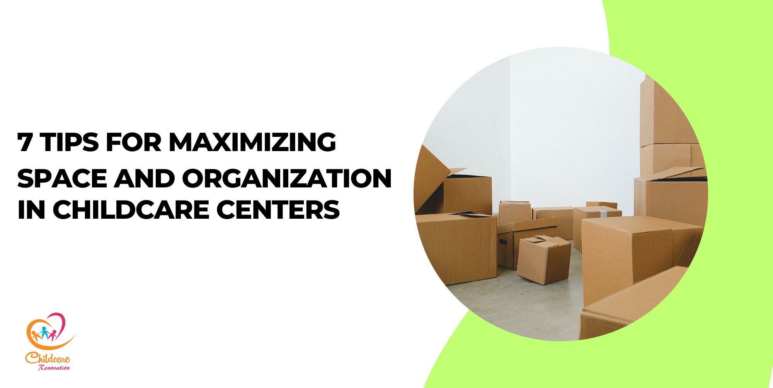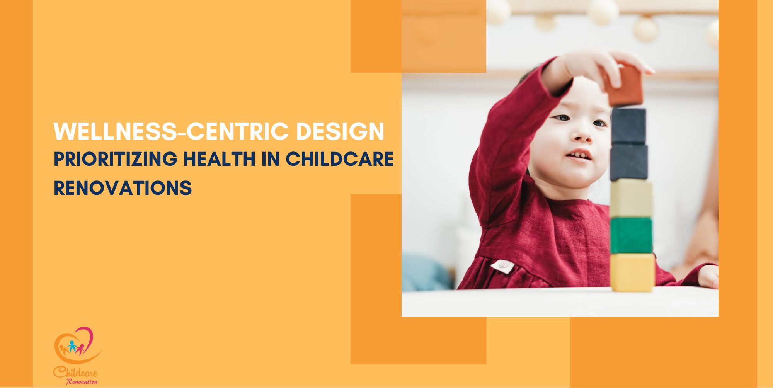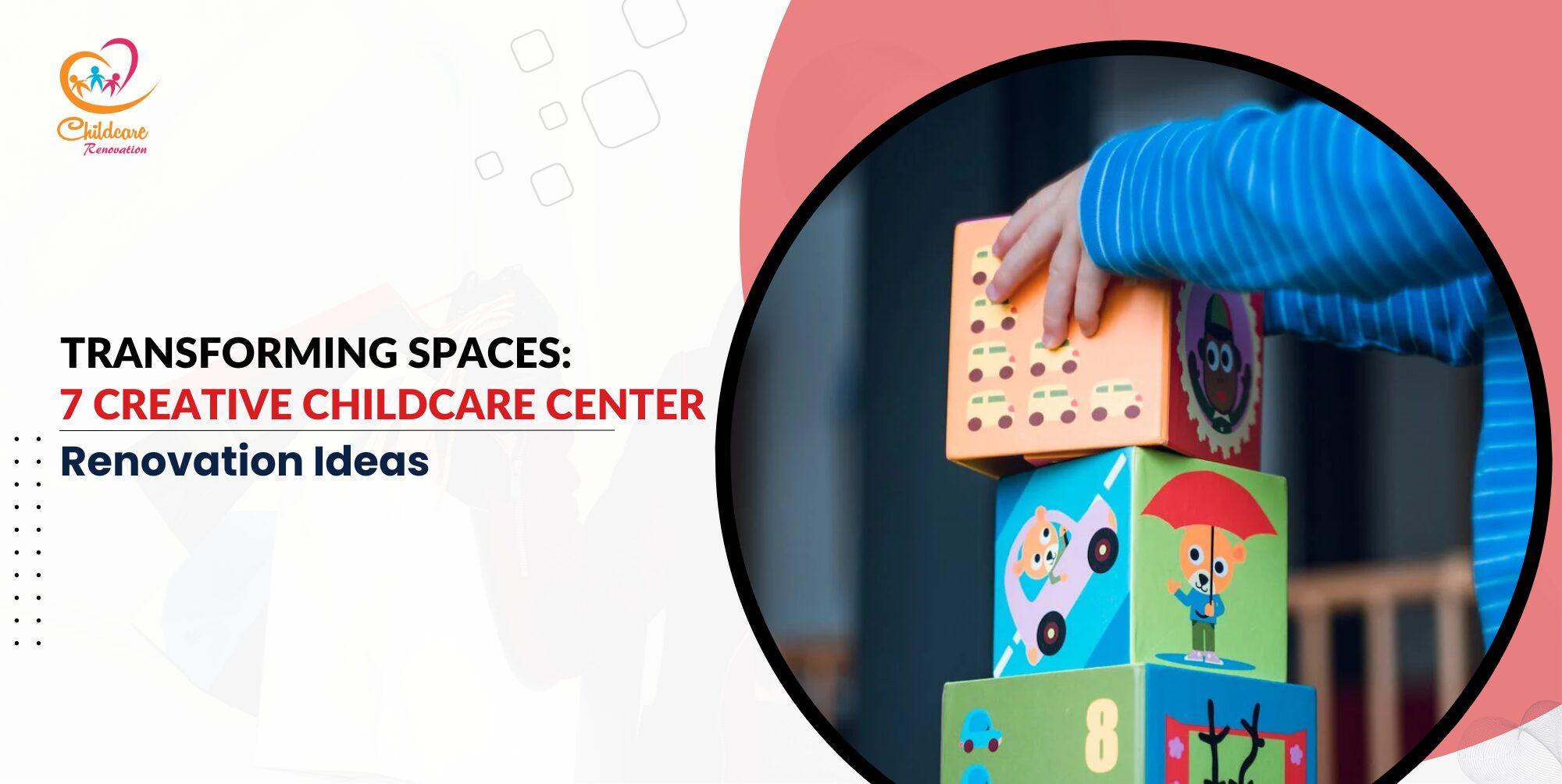Are you considering opening a preschool? How much do you know about designing a preschool space? Designing a preschool space is not just designing and buying the furniture you think you need. You need to consider the children’s needs as it will be a learning space for them.
Preschool is where children learn to pick up some skills before they continue to the next level of education. The preschool space plays an important role in a child’s early development. They are the foundation for a child’s educational journey, fostering creativity, social interaction, and cognitive growth.
A preschool space can greatly impact a child’s development and well-being. Designing a preschool space is a multifaceted task that requires careful planning and consideration. In this article, we will explore essential tips to remember when designing a preschool space. These tips will help you create an optimal learning environment for young children.
Tips To Create A Preschool Space #1 – Age-Appropriate Furnishing
Age-appropriate furnishings refer to furniture and equipment that are specifically designed and sized to accommodate the young children who will be using them in a preschool environment. These furnishings are vital in creating a safe, comfortable, and engaging space for children to learn and play.
Chairs and tables are one of the things that need to be age-appropriate. These smaller and lower pieces of furniture are perfectly proportioned for young children. They allow kids to sit comfortably without straining and maintain proper posture while engaging in various activities.
Shelving and storage units that store toys, materials, and books should be low enough for children to reach. It enables children to access the things they need independently, promoting a sense of autonomy and responsibility. Keeping items within easy reach is important to encourage self-directed exploration and tidiness.
Also, ensure that the furnishings are made from sturdy and easy-to-clean materials, as preschoolers can be quite active and occasionally messy. Materials like solid wood, plastic, and laminates are excellent choices.
Tips To Create A Preschool Space #2 – Participatory Approach
Children will need to learn to make their own decisions as they grow up. These decisions can affect their life. Allowing them to be involved in certain decision-making can enhance their decision-making processes and outcomes.
Considering the children’s age, consider involving them in the process. While their input may be limited, it can be insightful. You can ask older preschoolers about their preferences for colors, play areas, or seating arrangements.
Consider creating a flexible learning space. It can adapt to different activities and age groups. The design should allow for easy rearrangement of furniture and resources to meet evolving needs. Incorporate art and creative elements into the design. Encourage children to participate in mural painting, sculptures, or other artistic projects that make the space feel personalized and inspiring.
By adopting a participatory approach to preschool design, you create a space that not only meets the educational needs of children but also fosters a sense of community ownership and pride.
Tips To Create A Preschool Space #3 – Designing A Safe Environment
Designing a safe environment is paramount in any context, especially when it comes to spaces frequented by children, such as preschools. Safety considerations should be at the forefront of the design process to ensure the well-being of everyone using the space.
Implement childproofing measures to eliminate or minimize potential dangers. This may involve securing cabinets, covering electrical outlets, and using safety gates in appropriate areas. Install smoke detectors, fire extinguishers, and emergency exit signs for fire safety. Conduct fire drills regularly to prepare both staff and children.
Ensure the materials you use for your building should be non-toxic and free from harmful chemicals. All materials meet safety standards for use in children’s spaces. Choose appropriate flooring and surfacing materials to minimize injuries in case of falls. Consider shock-absorbing surfaces for outdoor play areas.
Be mindful of food allergies and sensitivities among children. Implement policies to prevent exposure to allergen and educate staff about allergy management. Prepare a first aid kit with essential supplies for minor injuries.
Tips To Create A Preschool Space #4 – Special Needs
You may want to consider children with special needs when designing a preschool space. These spaces should cater to the unique needs of children with various disabilities, ensuring they have equal access to quality education and a safe, supportive environment.
You should include it during the design process. Ensure that children with special needs are integrated into the same spaces as their peers. Prioritize accessibility by incorporating ramps, wider doorways, and accessible restroom facilities to accommodate children with mobility challenges. Ensure the preschool layout is easy to navigate for children with mobility aids like wheelchairs or walkers.
You also need to provide specialized equipment and tools, such as adjustable desks and sensory equipment, to support the specific needs of children with physical or sensory disabilities.
Tips To Create A Preschool Space #5 – Including Green Space
Including green space in the design of a preschool environment offers numerous benefits for children’s physical, mental, and emotional development. Green spaces provide outdoor learning, play, and exploration opportunities while fostering a deeper connection with nature.
Consider designing outdoor play areas with natural elements such as wooden play structures, boulders, and sandpits. These elements encourage imaginative play, physical activity, and sensory experience.
You can also incorporate a shaded outdoor classroom with seating areas for lessons and storytelling. These spaces encourage learning beyond the confines of indoor classrooms and provide a connection to the natural world.
Tips To Create A Preschool Space #6 – Natural Light And Ventilation
Natural light and ventilation are essential elements in the design of any educational space, including preschool. They create a healthy, comfortable, and conducive environment for both children and educators.
Position windows strategically to ensure all areas receive adequate sunlight throughout the day. It helps to maximize the use of natural light. Consider the orientation of the building to take advantage of the sun’s path. To receive the most sunlight, install your window at the south side, while north-facing windows provide consistent but softer light.
To prevent too much sunlight from getting into the space, you can install window treatments like blinds or curtains that can be easily adjusted to control the amount of incoming light. This allows for flexibility in managing glare and brightness.
Consider strategically using operable windows and vents to allow air to flow through classrooms and common areas. Proper ventilation ensures fresh air and a comfortable atmosphere.
Speak with The Experts
Planning to get started at your kindergarten but have no idea about it?
Childcare Center Renovation Singapore is a reliable company for renovation and interior design. They have about ten years of experience in this field and have a good reputation among customers.
Call us now to get your desired kindergarten design ideas now!

