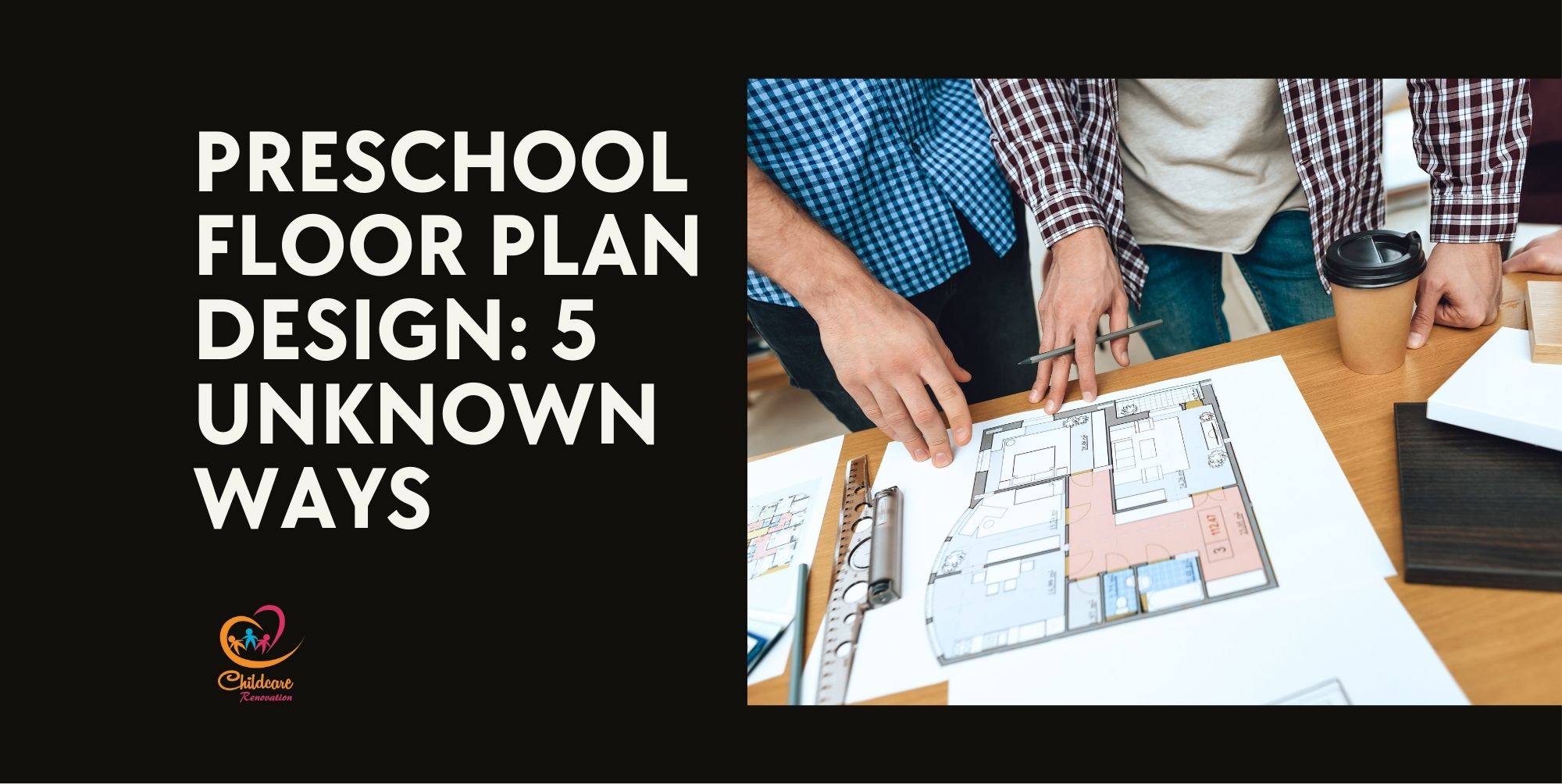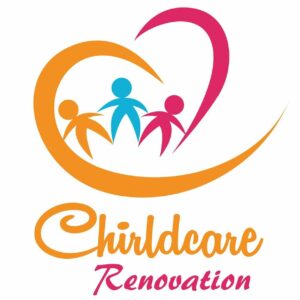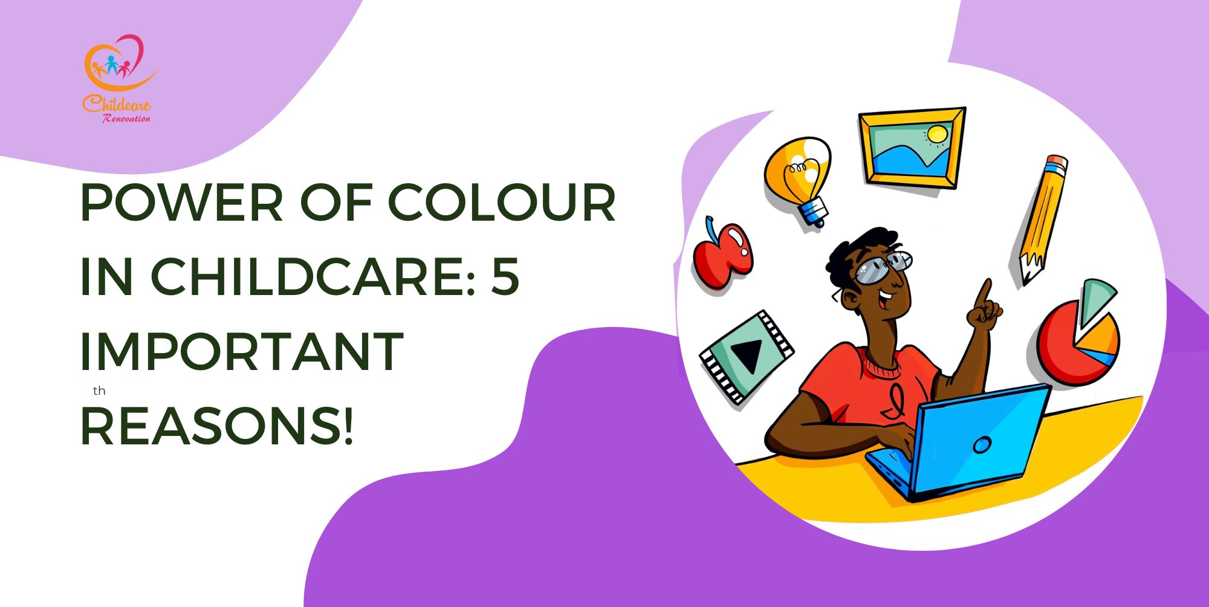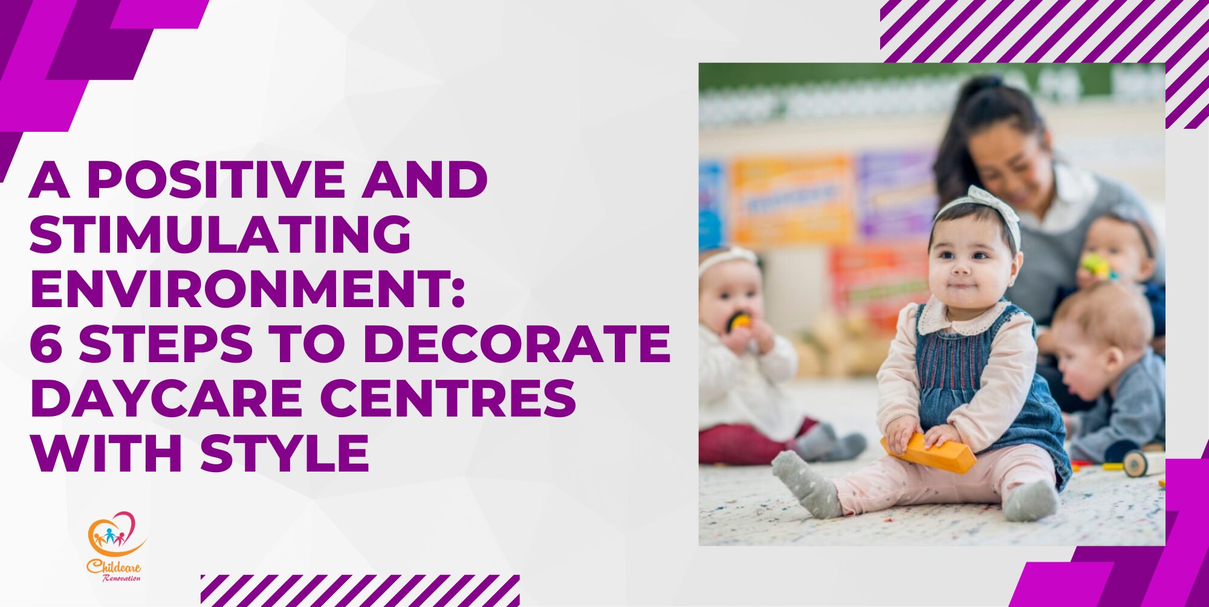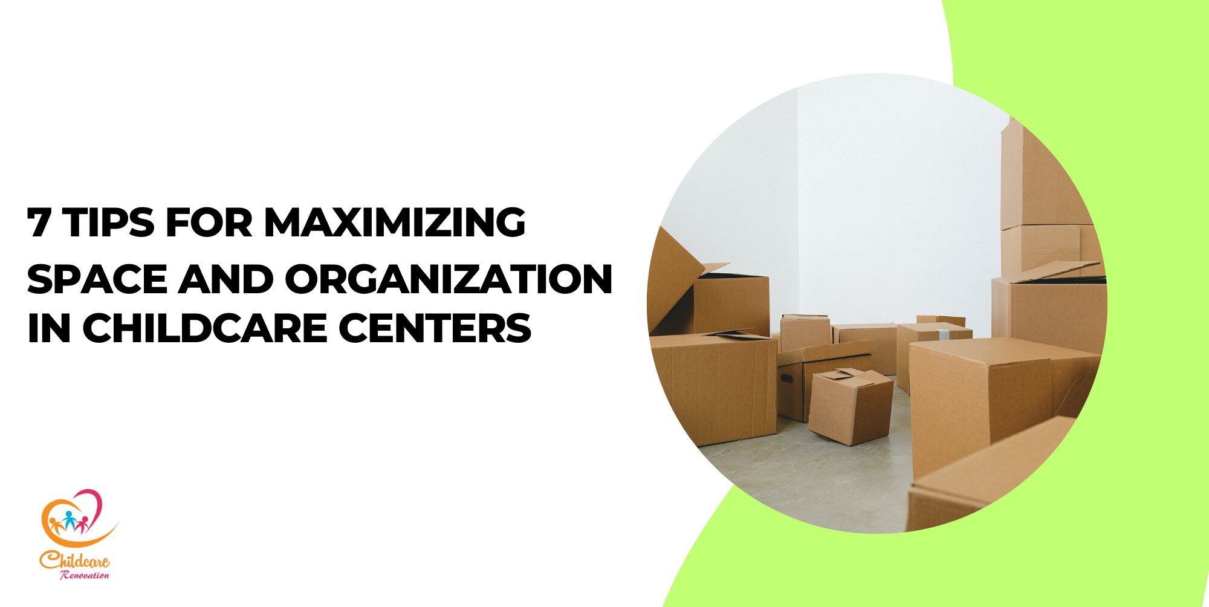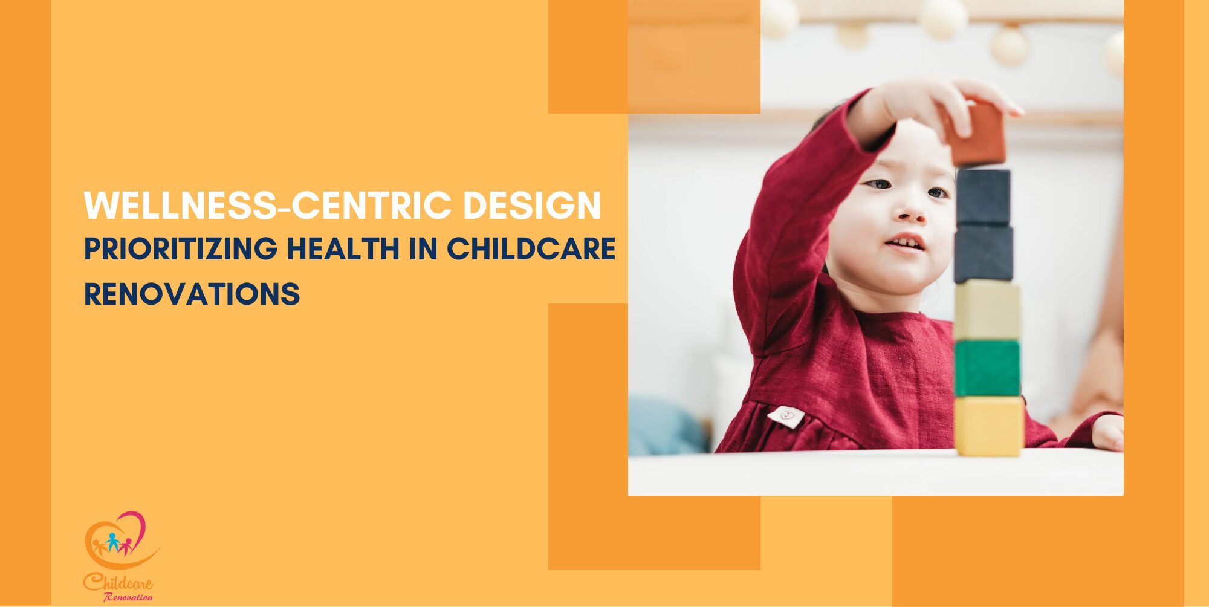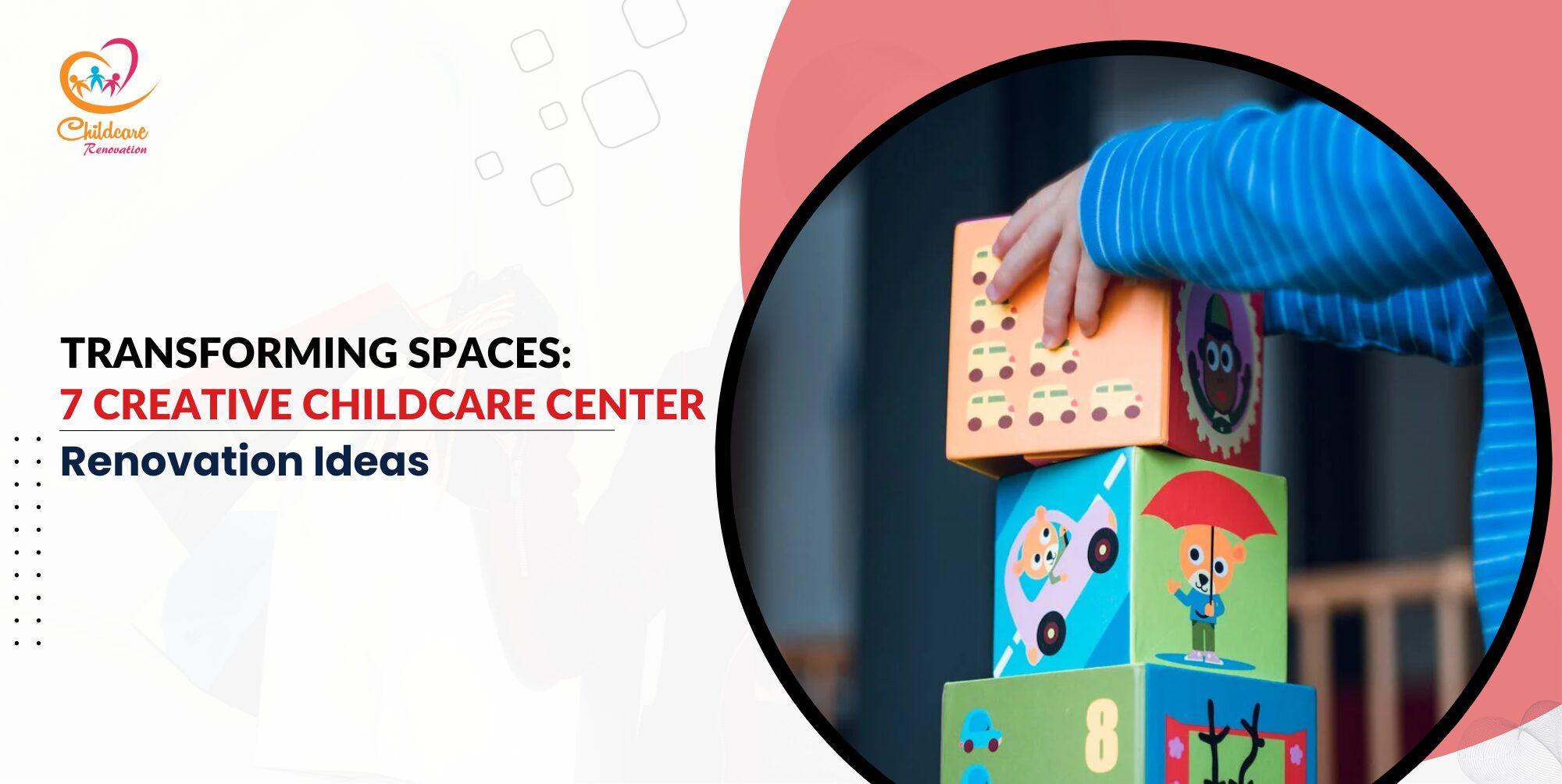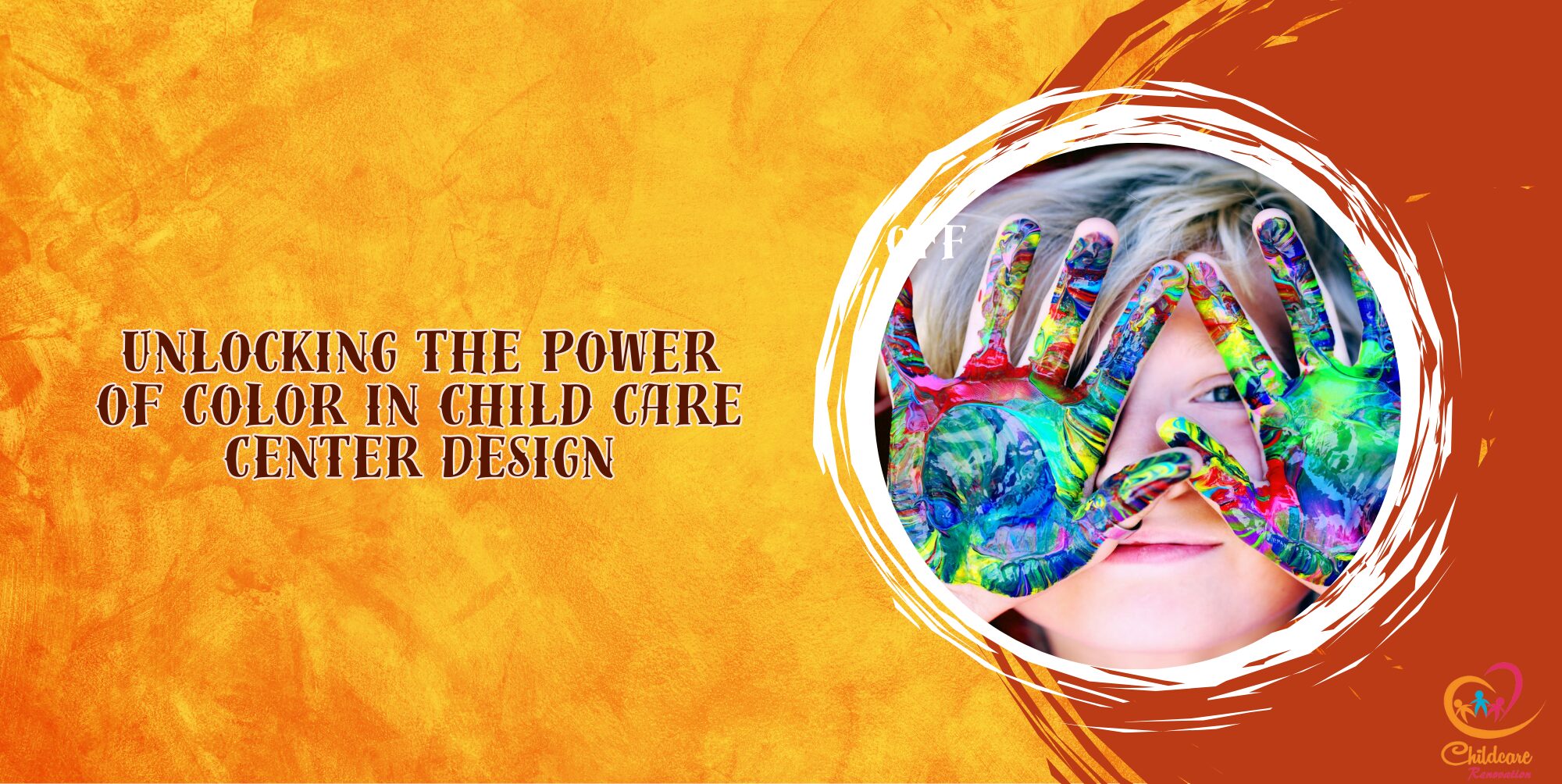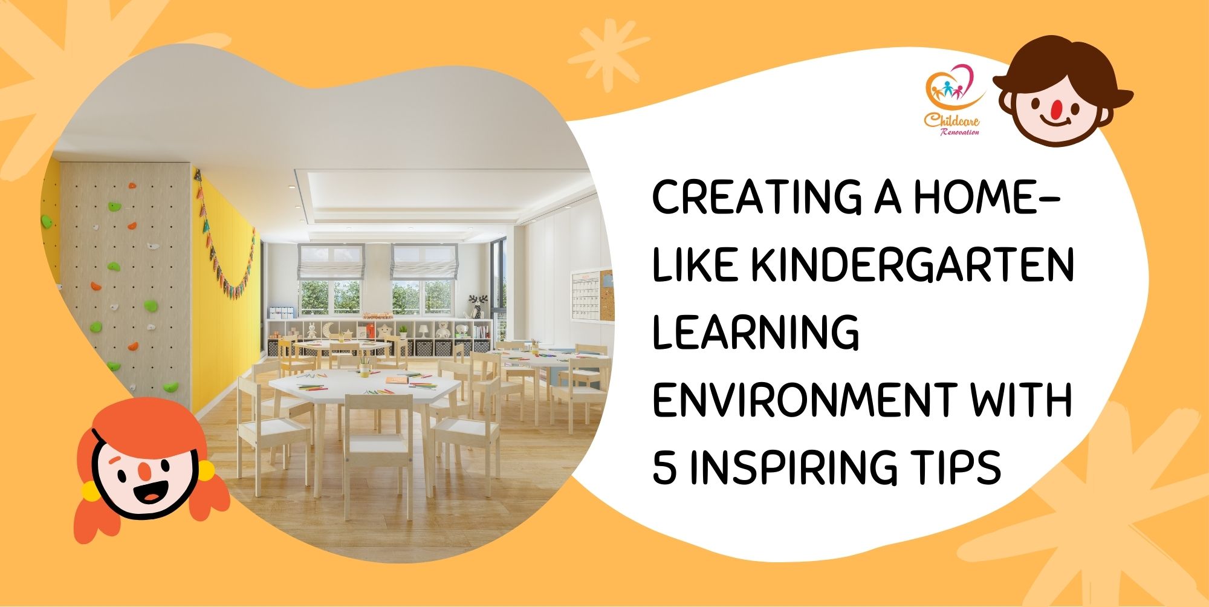When you have decided to set up a preschool, the preschool floor plan is definitely an important part of your renovation work. A preschool is a place where it can shape the healthy development of young children. It can be very struggling out what kind of floor plan you need for your preschool.
You may be asking yourself where should you place the table and chairs, what kind of activities you will be having, and what kind of facilities you will need. etc. The way you design your preschool floor plan will determine how comfortable the children and their parents are.
Depending on your decision, preschool can have a range of different age groups, or maybe you decide to enroll only a certain age group. These kids will be spending most of their time in the preschool, so when you are deciding on your preschool floor plan design, you should be mindful of the well-being and safety of the children. The design will also have an impact on the children’s behavior.
Here are some elements that you will want to keep in mind when you are creating your preschool floor plan design. It can help you make the process more cost-effective and easy.
How Do You Start Designing Your Preschool Floor Plan?
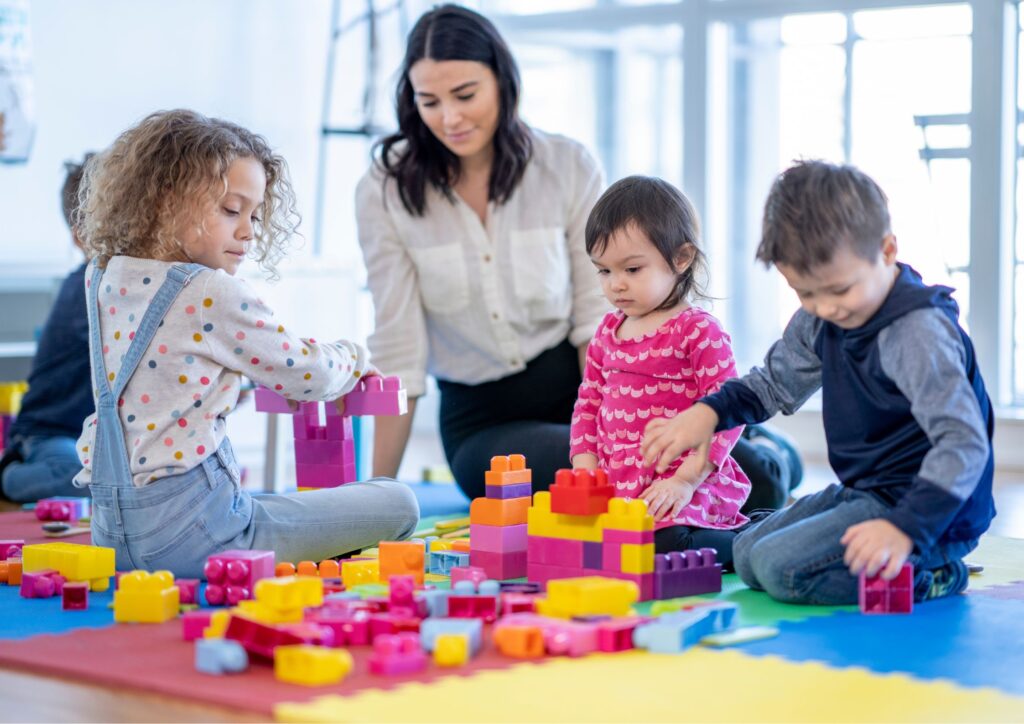
As a preschool owner, you will want to provide a high-quality preschool service. To do that, you need to create an environment where your staff, the children, and parents can thrive. But do you know where to start to design your preschool floor plan?
Before you decide what kind of floor plan you want to use for your preschool, there are some considerations that you want to look into, such as the total number of children that you will enroll, the total number of people who will be in your preschool regularly, number of classroom and offices, space for your staff, space for indoor activities, storage space, kitchen and dining space.
You will need to understand the space requirement that your preschool needs, once you have cleared out your thoughts, you can start to design your preschool floor plan to suit the best of your need, and it can help to support the goals that you want your preschool to achieve.
What Are The Priorities For Preschool Floor Plan Design?
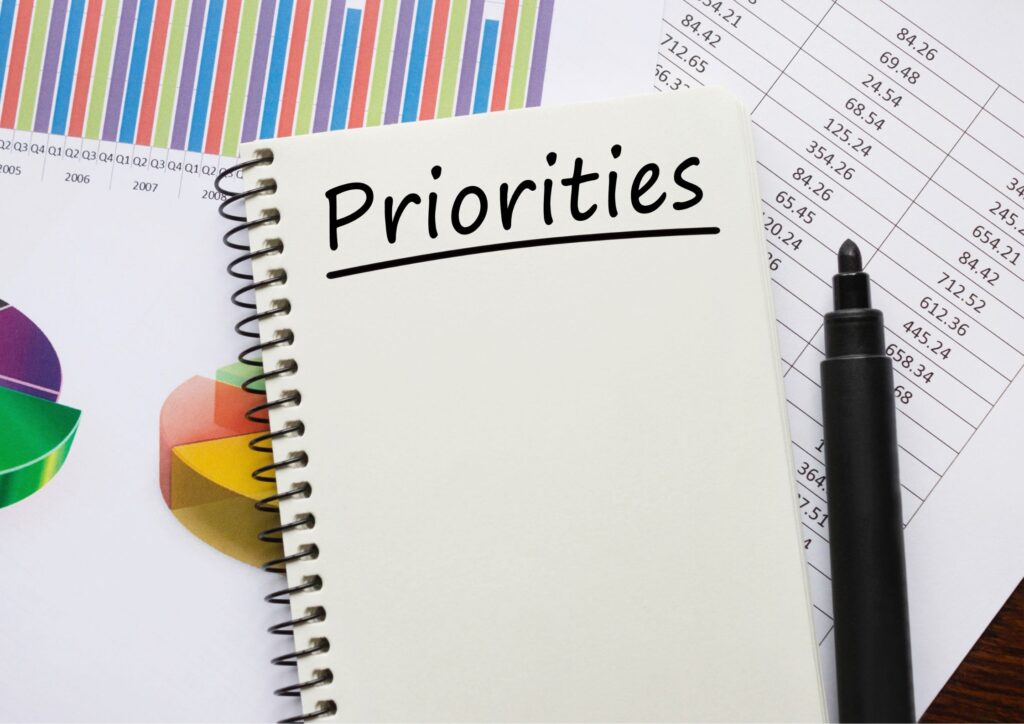
When designing your preschool floor plan, it is important that you should ensure the safety and cleanliness of your preschool. This should be the top priority in the process of designing your preschool floor plan. You wouldn’t want the children to get injured in your preschool.
There are many ways to create a safe and clean environment for children. This includes creating appropriate fencing to ensure that strangers can’t get into the premise. Create an open-plan floor design so that teachers and staff can see all children at all times. Store personal items in an organized manner. Ensure that rooms are tidy and eliminate all kinds of trip hazards. Make sure that all rooms are bright enough and also equipment for the children is age-appropriate.
There are many other ways where you can create a safe and clean environment in your preschool for the children. When you are considering your preschool floor design, safety and hygiene should be taken into consideration. The children’s needs should be in priority. A good preschool floor plan design can enhance the children’s experience a long way.
Decide The Activities You Want To Create Appropriate Preschool Floor Plan Design
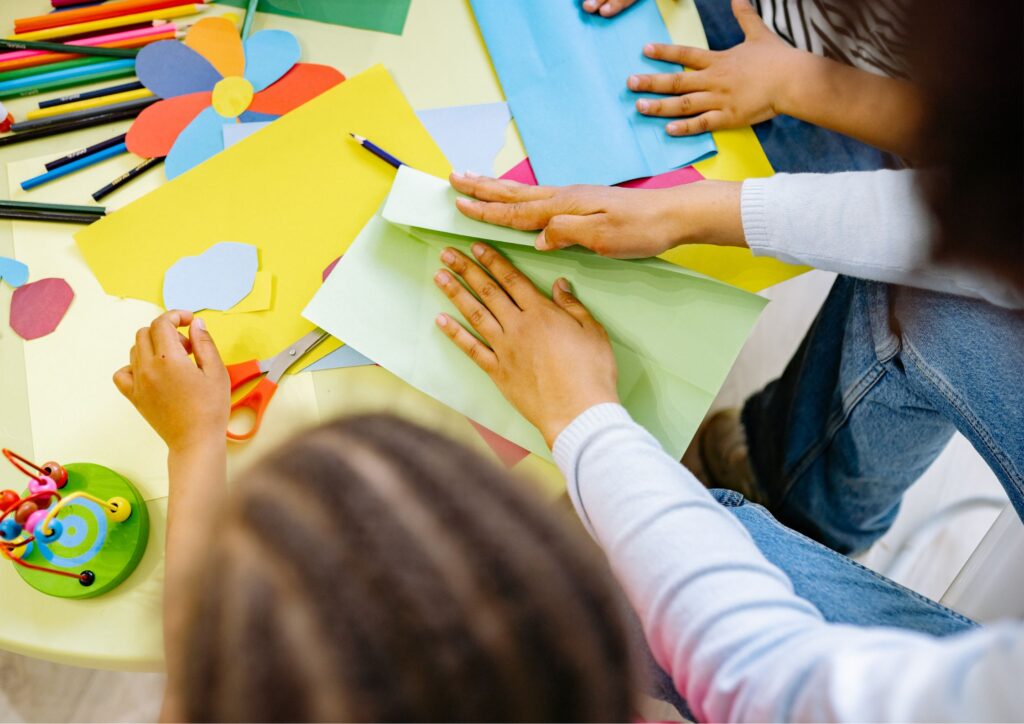
Each preschool will have its own program to teach the children. Before designing your preschool floor plan, you will want to decide what kind of activities you want to provide, and how much space you need for the activities. Here are some activities that most preschools will have. It includes language, dramatic play, art and music, science and nature, math, sand, and water.
You will want to list out a checklist to see what items you will need for each lesson you want to have in your preschool. The most important thing is that you will need to ensure that the things for each activity are clean, safe, and stocked. Different ages of children have different levels of learning, the material should suit their needs.
Ensure that you check the materials often to make sure that there are no missing or broken parts. If the activities need to be guided under supervision, ensure that there are people around to guide them. Also, make sure that all materials are well-stocked. You wouldn’t want 20 children sharing one toy, it could cause problems.
How To Arrange Each Activity In Your Preschool Floor Plan Design?
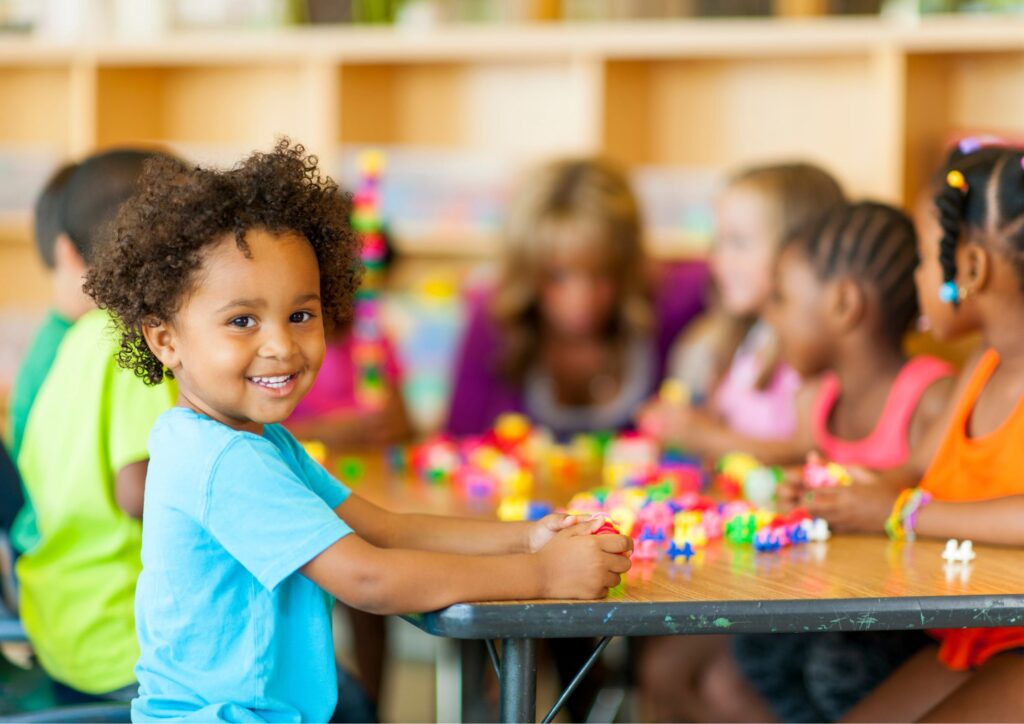
It is important to know how to arrange the activity in your preschool. Certain activities are considered quiet, while some are noisy. Certain activities are in the middle. Activities such as reading and arts are considered quiet, while music and dramatic play can be noisy. Science can be somewhere in the middle.
When you are arranging the space for your activities, you wouldn’t want to place activities that are noisy beside activities that need to be quiet. If you have limited space and do not have the luxury to space out all the activities, you can consider having the noisy activities after the quiet activities have ended.
You can consider creating boundaries by using rugs and shelves. If can indicate where the space begins and where it ends. It also allows the children to run about within a limited space. But when you are creating the boundaries, be careful of blind spots that shelves can cause.
What About Chairs And Tables For Your Preschool Floor Plan Design?
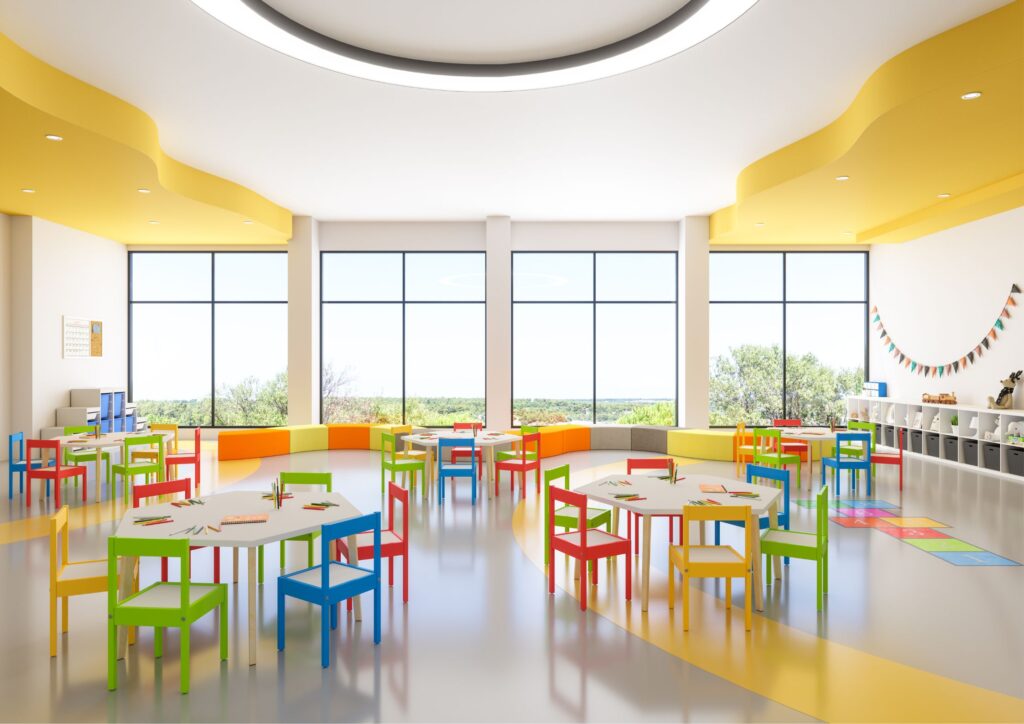
The small group structure is the most important part of early childhood education. Children could be eating, playing and learning in small groups. There will be times when you need the whole group for instruction, and you will need a bigger area. You shouldn’t need 20 desks in a preschool classroom all the time. You can create a small space for each child to place their personal belongings.
If you are having small activities throughout the day, it isn’t necessary to have all children seated at the table as they are doing things in small groups. You can have small tables throughout the classroom for writing and math. Besides that, place rugs or mats on the floor for children to play on it if needed. You can place beanbags in the reading area for the children to sit nicely to enjoy their books. You can have separate tables for the children to have their meals.
Speak with The Experts
Planning to get started at your kindergarten but have no idea about it?
Childcare Center Renovation Singapore is a reliable company for renovation and interior design. They have about ten years of experience in this field and have a good reputation among customers.
Call us now to get your desired kindergarten design ideas now!

